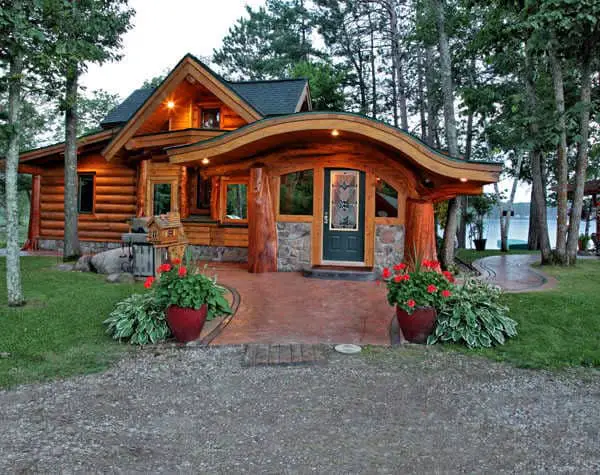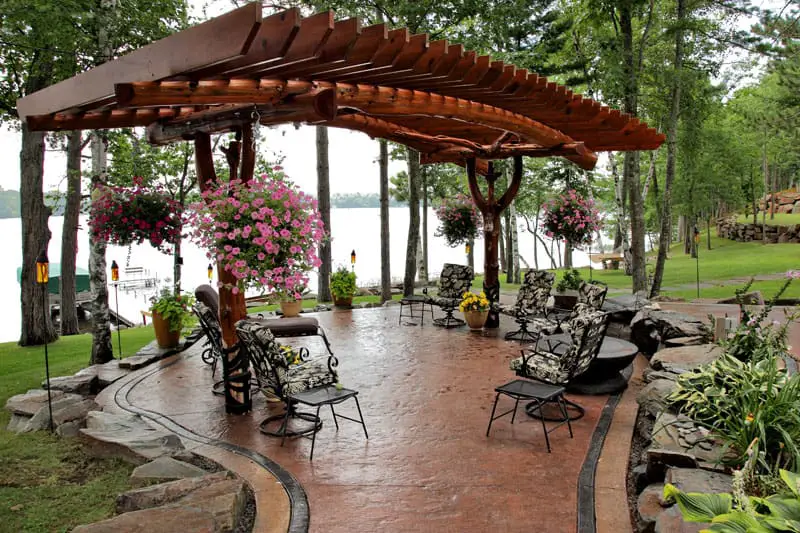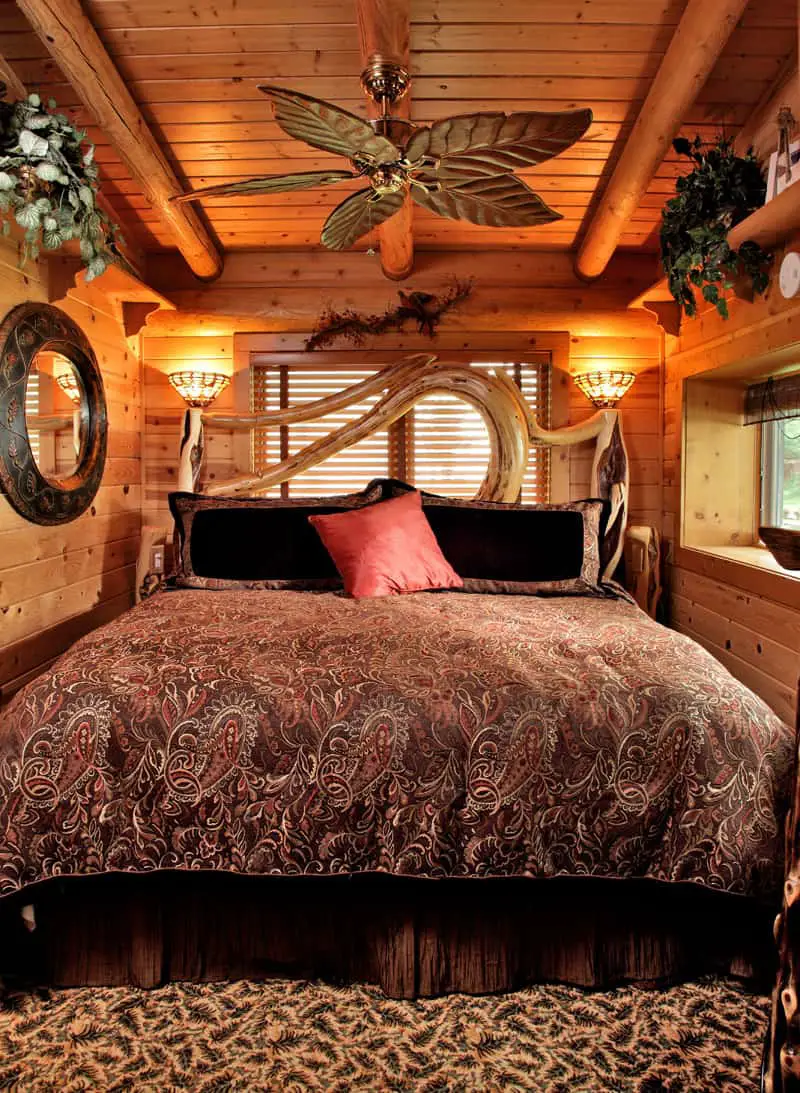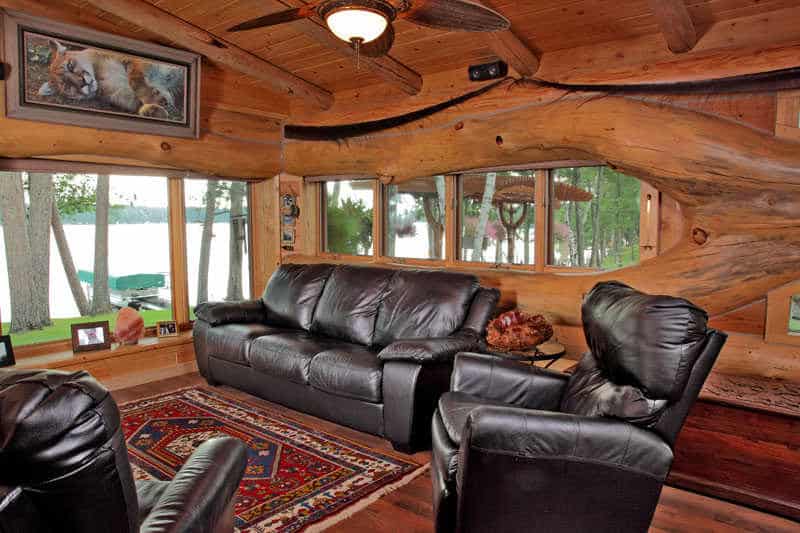Situated at the heart of north-central Minnesota and right next to the vast Lake Minnewawa, a 900-square-foot cabin that looks like it belongs in a fairy tale is the “hobbit house” in all its glory. The “hobbit house,” the adorable home of Matt and Mary Enderle, reflects not only the uniqueness of the home but also the couple’s passion and zeal for its construction. The cabin’s unique and the one that got it its nickname, is the rounded entry doorframe, a playful and inviting glimpse of the imaginative and meticulous work inside.

A Builder with an Artist’s Eye
Matt Enderle is well acquainted with log homes and the world that surrounds them. As the owner of Extreme Interiors International Log Home Builders, Matt has been in the custom-log industry for 35 years and, as a result, has developed a very discerning eye for the hidden potential of every wood piece. Matt has a fascination with including interesting and unusual trees in his projects, and his house is the perfect example of this belief. The curvy log that beautifies the home’s facade, in fact, was a piece that Matt had been saving for a long time, holding onto it until the right moment came to use it. Such building with an artist’s approach is the reason the Enderle cabin has such unmistakable character and charm.
Rustic Charm Meets Modern Comfort
The cabin is made from hand-hewn pine and Douglas fir logs, and the large, flared corner posts are made from quartered white cedar trees, combining to give it a look that is both rustic and classic. However, if you just look at the exterior, you might be fooled into thinking that this “hobbit house” doesn’t have any modern amenities. It was first planned as a guest cabin, but the Enderles’ plans have changed, so this little house has become their permanent home. To make their home comfortable for living throughout the year, they have installed a furnace, in-floor heating, air conditioning, and they even have a washer and a dryer of regular size.
The couple is very much into the hydronic radiant floor-heating system which is very conducive to a warm and friendly environment especially when one gets back from the cold Minnesota winter outdoor experience. With such a system in place, it is the perfect amalgamation of rustic living and modern comforts that is exemplified here as you don’t have to compromise either of the two.

Embracing the Outdoor Lifestyle
The Enderle’s life in the cabin is centered around sheltering the beautiful nature that is right around them. Expanding the outdoor space has enabled them to add side-by-side patios where they spend most of the warm season. One of the patios has a pergola that is supported by two trees with matching curves, that is a peculiarly shaped caused by a porcupine chewing the tops off the pine trees when they were young. This is just another example of how Matt is able to find the beauty in the imperfections and then incorporate them into his designs.
One of the lakeside patios and a flat rock can make a somewhat natural and impressive table for the popular spot of hosting gatherings. This is the perfect place for having parties with your friends and family or simply to enjoy the peaceful calmness of the lake and relax.
A Masterpiece of Custom Craftsmanship
Matt’s craftsmanship is indeed showcased in every room of the cabin, which is just as fantastic on the inside as on the outside. The entertainment stand is a product of a hollowed-out cedar tree, while numerous wood types like the king-size headboard and bed frame are crafted, and the bedroom instantly becomes the spectacular and original focal point with this combination of wood pieces.

The most eye-catching thing about a 130-year-old, slingshot-shaped log that is fixed along the family room wall, acting as a frame for a bank of four windows may be that exotic feature. This remarkable piece of wood not only adds a dramatic touch to the room but also nicely frames the amazing view of the lake.
A Home Built on a Foundation of Love
The Enderle’s property, where they got married before the cabin was even built, is the home that holds the most special place in their hearts, thus making their home even more special and meaningful by a considerable margin.
Without a doubt, living in a small, 900-square-foot cabin is not without its benefits. The Enderles have discovered that it enables them to have a simple, affordable, and manageable lifestyle, thus giving them more time to do the things that they love. They are sharing their property with the wild nature that is around them with the presence of deer, raccoons, and squirrels, and they would never want to change a thing. The “hobbit house” is not only their home; it is a representation of their principles, their creativity, and their love for the natural world.
