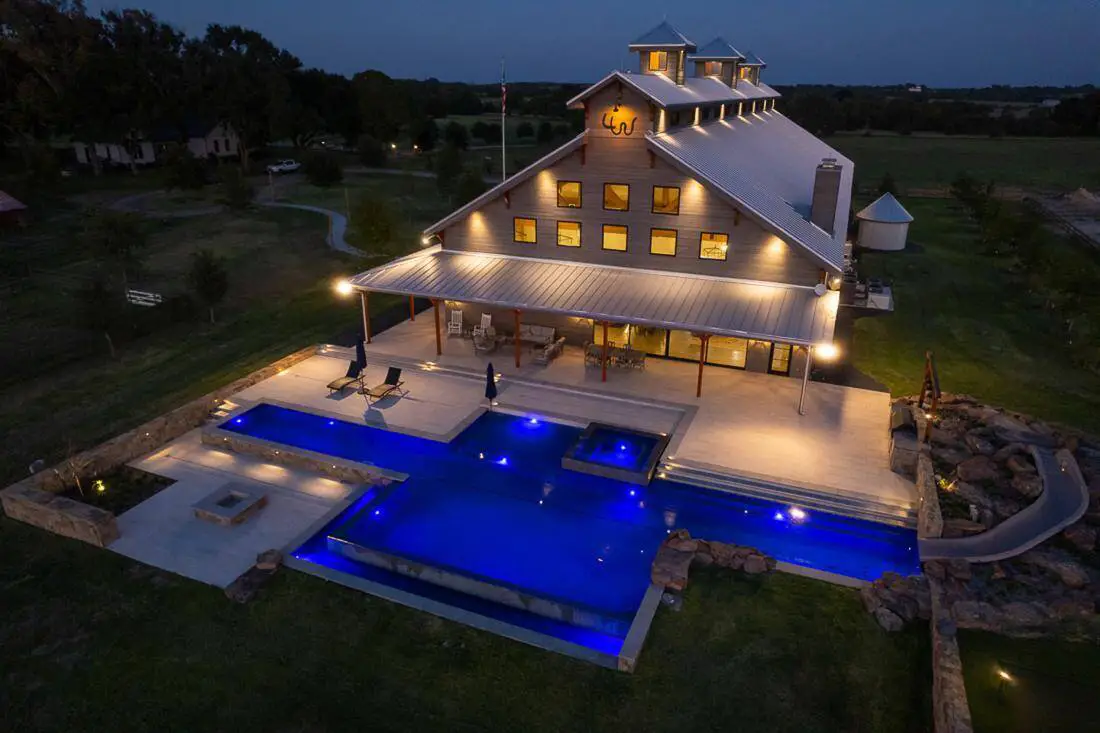Location: Brenham, Texas
Size: 12,131 sq ft
Project Overview
This is more than just a home—it’s a statement. Built by DC Structures and located in Brenham, Texas, this 12,131 sq ft custom residence with an integrated car barn demonstrates how a building kit can evolve into something grand and unique. Originally adapted from the “Union Event Barn Kit,” the design was heavily customized to deliver refined living space plus expansive garage, loft, covered patio, and more.

Key Dimensions & Spaces
-
Living Space (conditioned): 3,794 sq ft
-
Garage: 5,206 sq ft
-
Loft: 1,496 sq ft
-
Covered Entry: 846 sq ft
-
Covered Pool Patio: 789 sq ft
Structurally Unique Elements
-
Heavy timber trusses spanning 60 feet provide dramatic ceiling height and open volume throughout key living and garage areas.
-
Cedar cupolas of large dimensions (two 72″×72″ and one 96″×96″) sit atop the roofline as visual focal points.
-
Custom Douglas fir tongue-and-groove ceiling upgrades, expansive window walls, and generous patio sliding doors blur indoor-outdoor boundaries.
Interior & Lifestyle Features
Upon entering the first floor you step into a great room anchored by a Texas-sized stone fireplace. Two-story heavy timber trusses accentuate an open-concept living and entertainment area. On one side, an expansive modern kitchen with granite island connects to a hallway leading to the garage, a half bath, and a separate living wing. This living wing includes two Bedrooms with attached bathrooms and a bunk room with its own bath—ideal for hosting guests or extended family.
A spiral staircase in the garage ascends to a wide loft lounge space with a foosball table and relaxing zone. The timber frame trusses continue in this upstairs area, creating continuity in design and a strong architectural statement.
Exterior & Visual Impact
This 60′ × 150′ footprint structure makes its presence known. Stone cladding on the front and rear walls of the entertainment area adds texture and solidity. The window walls flood interiors with natural light and offer expansive views of the covered patio and infinity pool. Large cupolas atop the roofline reinforce the Texas-scale ambition of the project.
Why This Project Matters
This build is a standout example of how pre-engineered building kits can be transformed into high-end custom homes that deliver both luxury and functional versatility. With one part residential living, one part high-capacity garage/car barn, and tons of visual presence, it redefines what a “home base” can be for an enthusiast of vehicles, outdoor living, or entertaining.
Considering a Similar Project?
If you’re looking to create a structure that blends residence, vehicle storage, entertainment, and architectural flair, this project shows what is possible. Reach out to a project coordinator at DC Structures to discuss how such a custom concept can be adapted to your site, budget, and lifestyle goals.
FULL DETAILS OF THIS AMAZING HOUSE VISIT – DCSTRUCTURES.COM