Secluded within Maine’s dense woods is a marvel of rustic architecture: Kodiak Log Cabin. Boasting lakeside access and offering welcome retreat from modern life’s hectic pace, this striking cabin can become your peaceful sanctuary whether as full-time residence or tranquil family getaway.
The Kodiak Log Cabin is an exquisite example of handcrafted beauty. Constructed using massive logs that have been meticulously selected and peeled by hand to reveal their natural character, its design blends in beautifully with the surrounding landscape for an authentic living experience within nature.
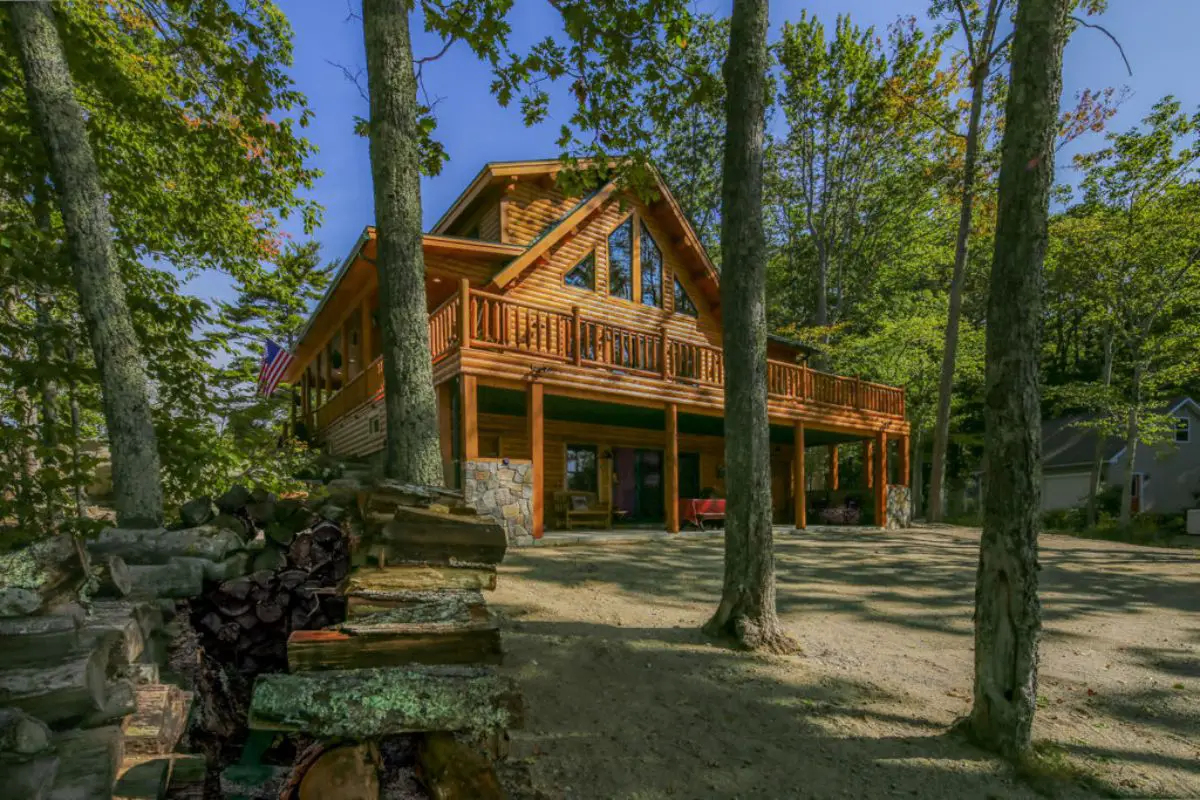
Log Cabin Size:
- 1,785 square feet
- 3 bedrooms
- 2 bathrooms
Exterior Aesthetics with Distinctive Features
Kodiak Log Cabin’s exterior stands as testament to the artistry and craftsmanship put into its construction. Boasting three levels, with an open loft area above, and a walkout basement accessed via stairs from outside – as well as three wraparound porches offering unobstructed lake views – its architecture displays unparalleled artistry and craftsmanship.
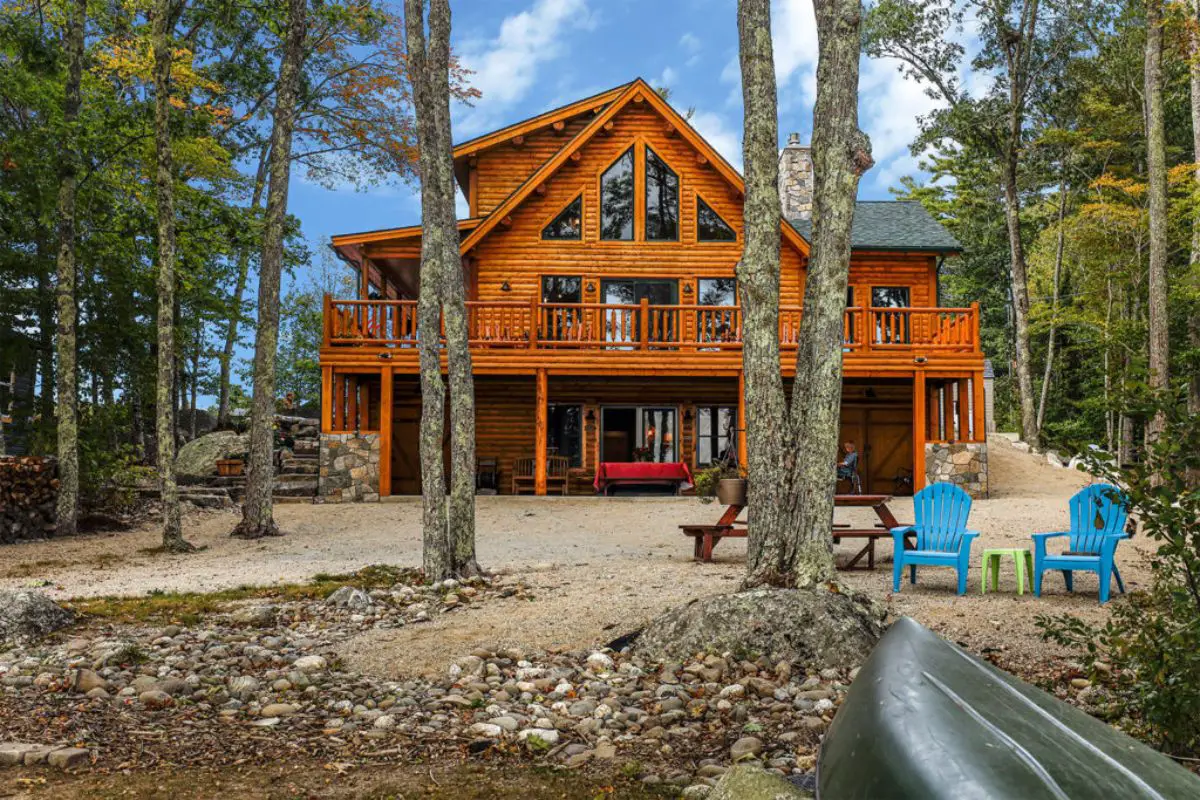
A walkout basement boasts two large doors on either side for ample storage space. On one wall is ample room for a grill and small outdoor kitchen setup – making this space the ideal spot for weekend BBQs!
Welcome Interiors with an Open Floor Plan
Inside a Kodiak cabin you will discover its characteristic open floor plan, complete with large living area featuring wall of glass that leads out onto its deck for seamless indoor/outdoor living experience.
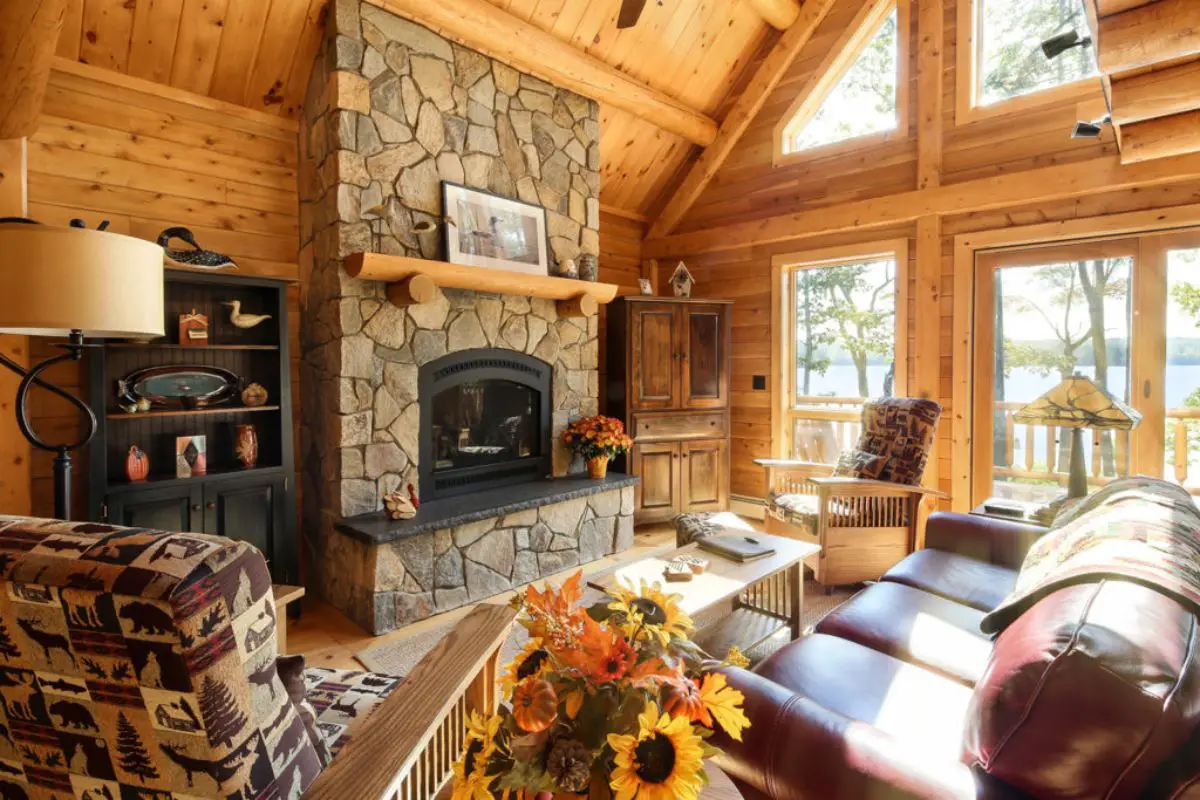
Fireplaces add warmth to any space and could serve as an efficient heat source, saving money on energy usage. They also create romantic ambience – making the cabin perfect for weekend retreats!
The Sunroom: An Ideal Space to Unwind and Recharge
Adjacent to the main living room is a long sunroom featuring walls of windows which open out onto a back deck, furnished with chairs and sofas for cozy reading nooks or quiet gathering spots with friends. A second fireplace adds charm, making this area suitable for watching sunrises or sunsets from any side of your cabin!
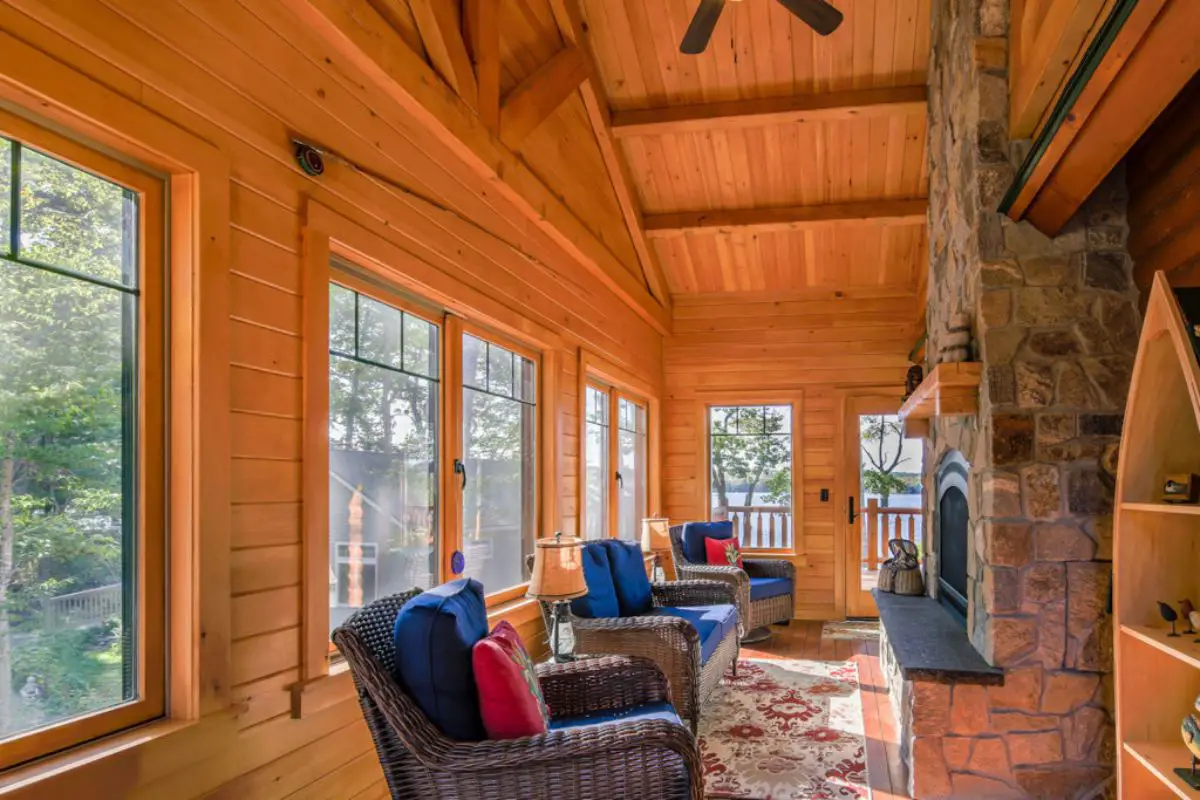
Kitchen: the Heart of a Home
Kodiak Cabin’s kitchen is an absolute delight for culinary enthusiasts. Boasting a six-burner gas cook stove at its core, it makes prepping family meals much simpler. A bar connects directly with living area, offering convenient buffet setting or casual conversation during cooking sessions. Custom-built cabinets provide ample storage space; granite countertops add style as does stainless steel appliances to round off this sophisticated space.
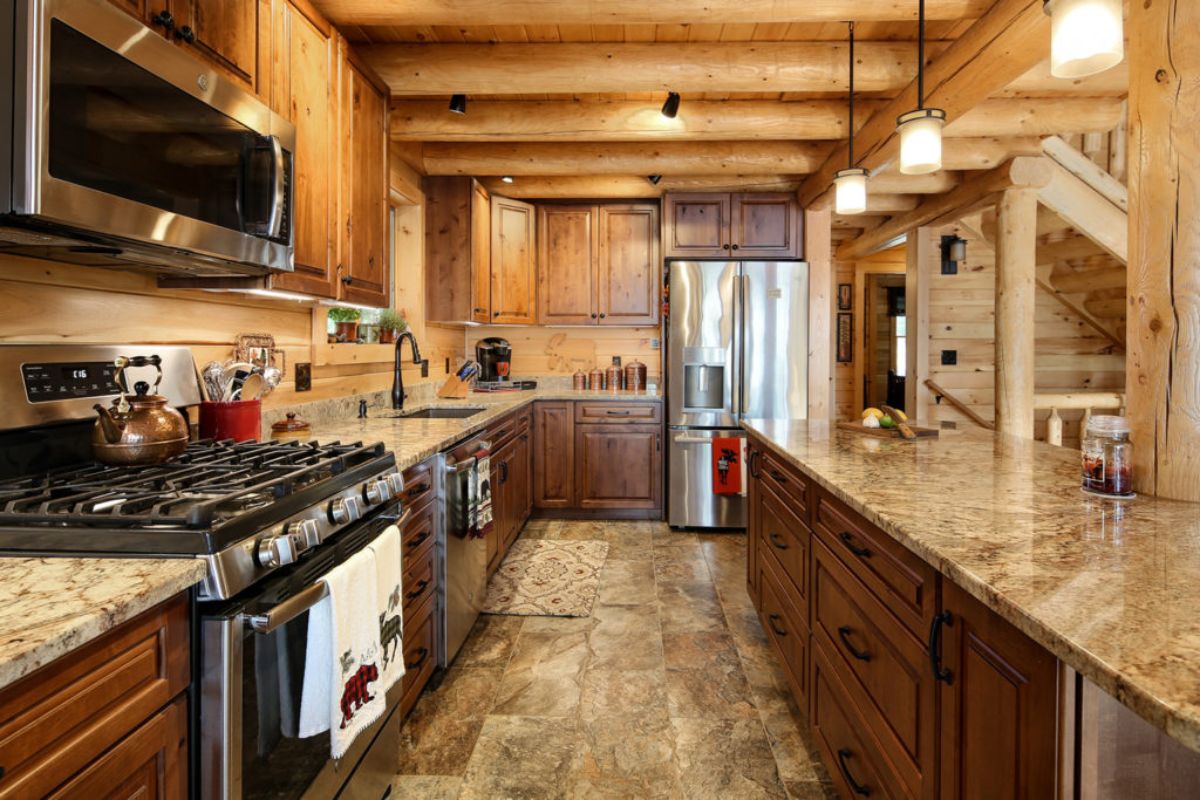
Bedrooms and Baths: Where Comfort Meets Style
The cabin offers three bedrooms and two bathrooms spread between its loft level and lower level, including an elegant master bedroom upstairs complete with its own luxuriously tiled and glass shower encased by glass door; its ample floorspace also allows a chair by the window or second bed for children if required. On the lower level there are two queen-sized bedroom each boasting ample closet space as well as access to another large bathtub equipped with an oversized vanity for bathroom usage.
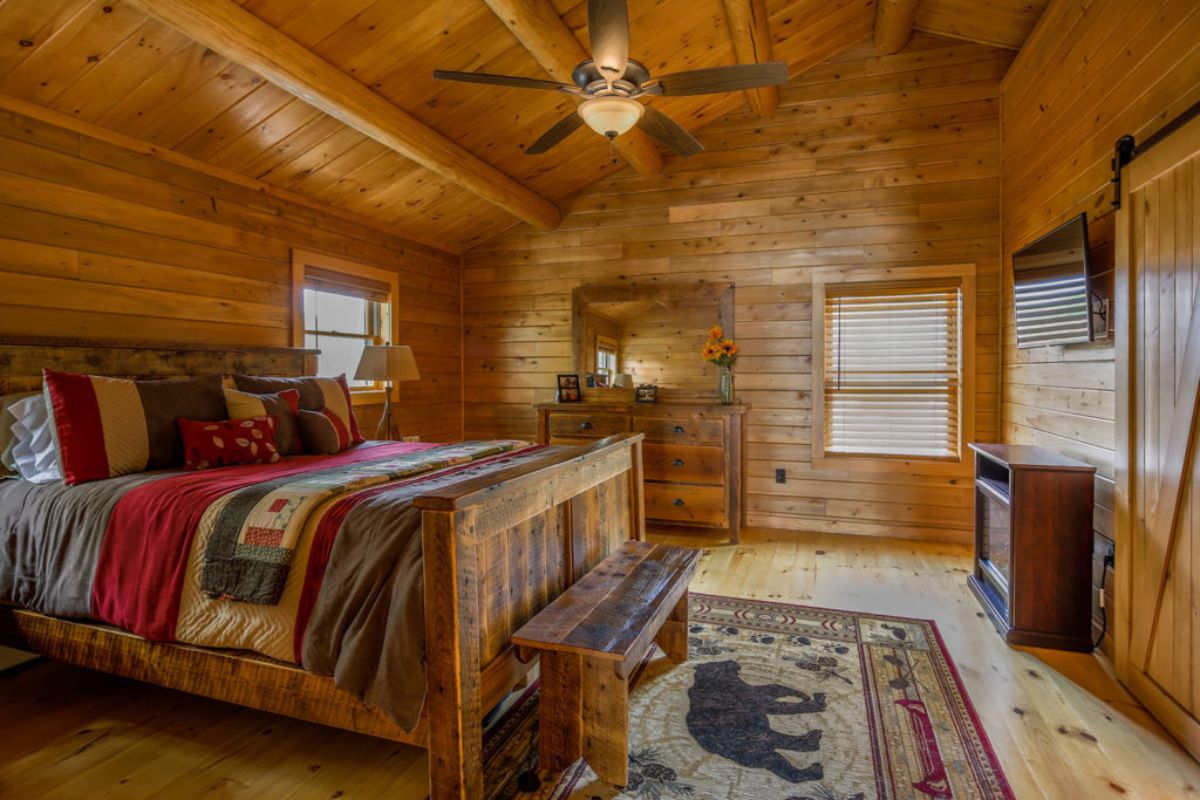
Rustic Elegance in Interior Decoration
Log work adorns both walls and half-log stairs leading up to the loft level, adding rustic elegance with hand-cut log spindles on railings for extra rustic charm.
Kodiak Log Cabin offers the ideal combination of rustic charm and contemporary luxury, its thoughtful design creating the ideal setting for relaxation or even permanent residency.
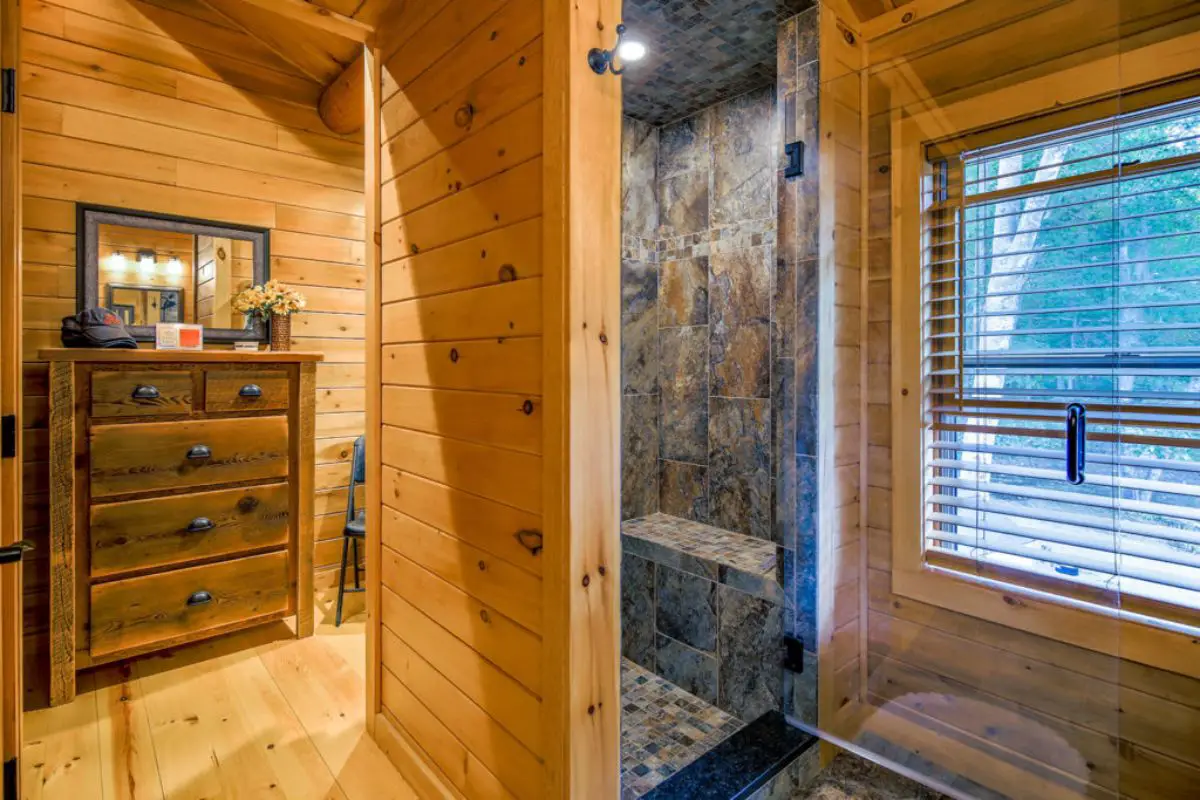
More information – katahdincedarloghomes.com