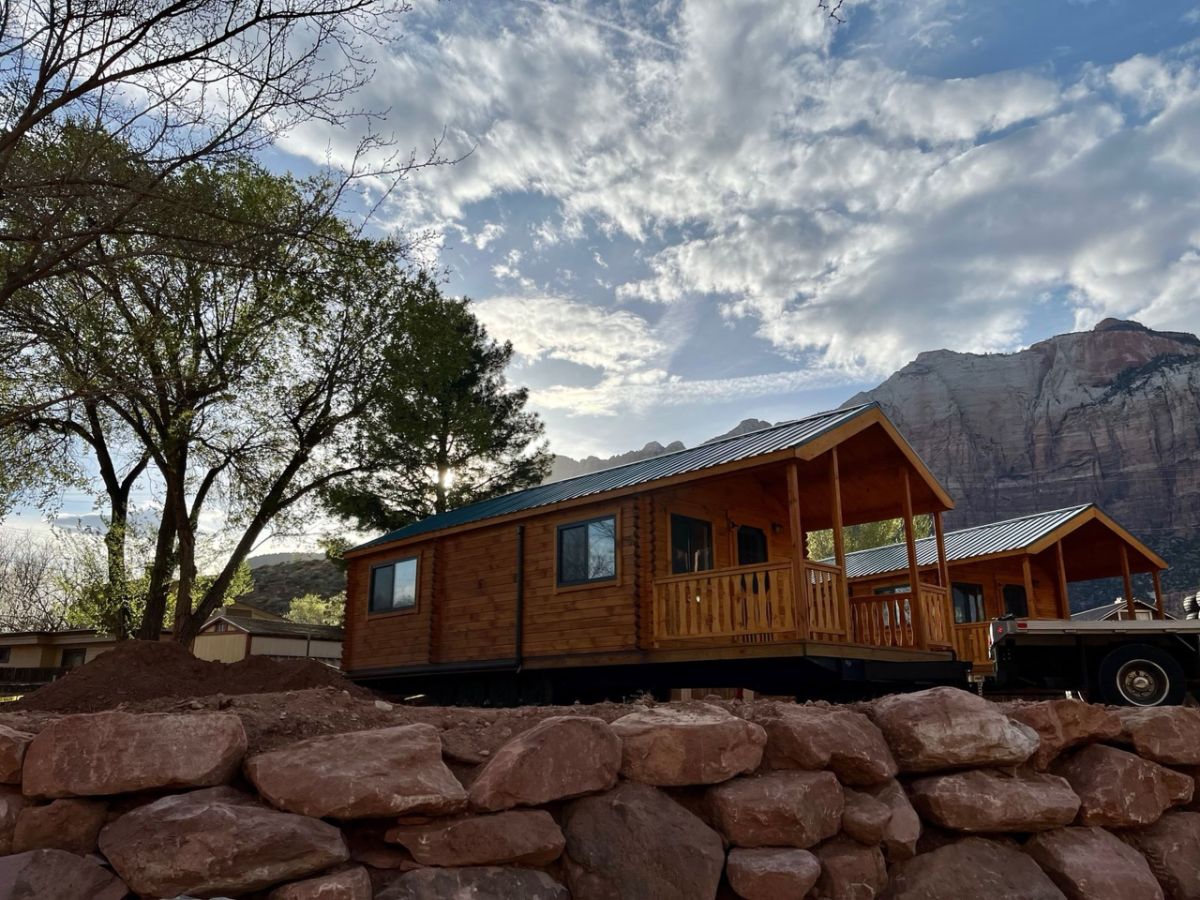Are You Thinking about Building or Purchasing a Cabin or Tiny House? Look No Further – the Ozark is the ideal combination of compactness, charm and aesthetics in living experiences – located in beautiful settings it will bring comfort, functionality and aesthetics together for you to experience for themselves!
Tiny Cabin Price
- Wholesale: $50,900
- Retail: $55,900
Tiny Cabin Size
- 325 square feet
- 13’x25′ with an additional 8′ covered porch
Exterior Materials That Reflect Nature
The exterior of Ozark is truly magnificent, reflecting its surroundings in stunning fashion. Boasting an eight-foot covered porch which can be divided to provide extended living or dining areas or simply used for relaxation purposes; plus there’s even an eight-person hot tub on it for additional luxury! Plus the cabin’s exterior log walls offer effective insulation making this energy-efficient yet cost-effective retreat!
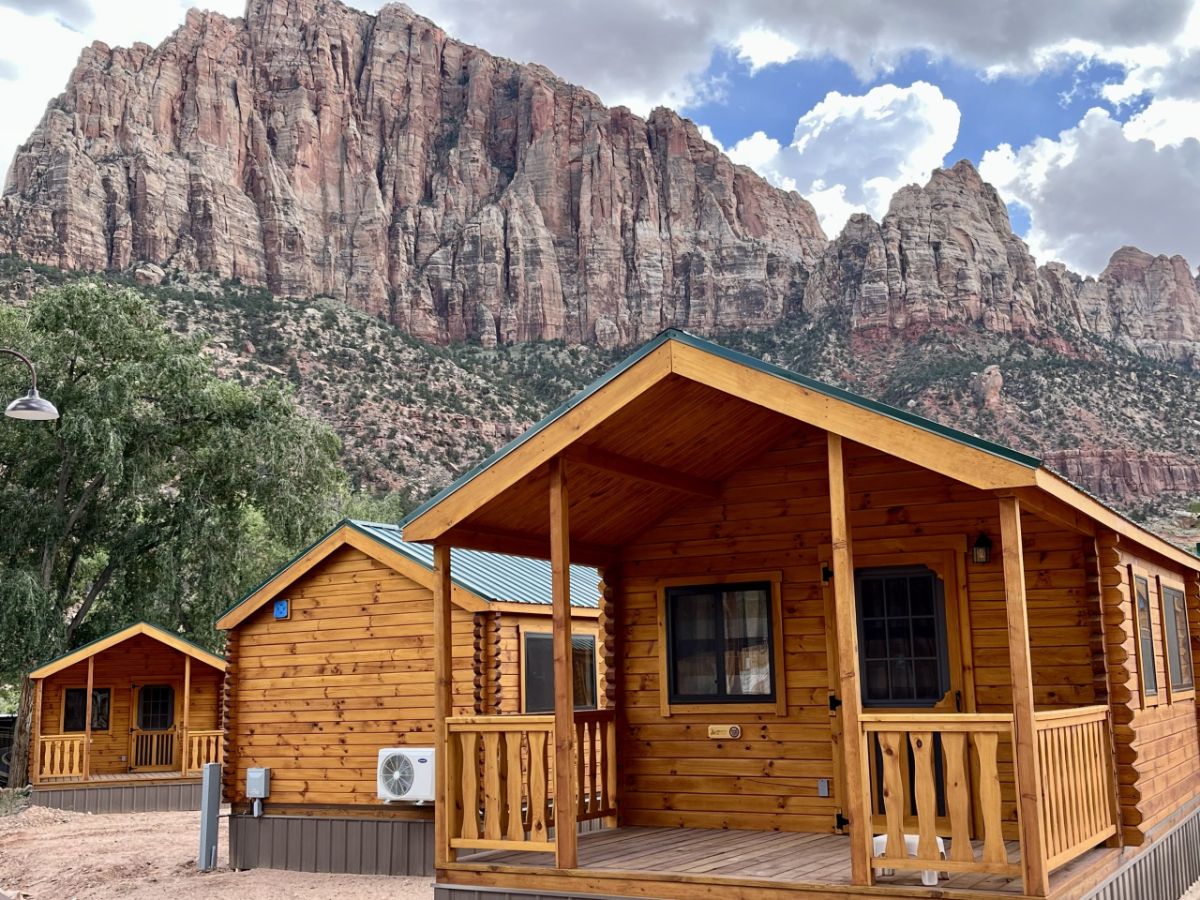
Interior Design: Striking the Balance Between Comfort and Functionality
Once inside, the Ozark offers a seamless blend of rustic charm and contemporary convenience. Its wooden floors, walls, ceiling, and accent pieces adorned with stone create an inviting ambience while its compact size doesn’t sacrifice comfort or functionality: offering Wi-Fi connectivity as well as full kitchen amenities as well as cozy living room areas perfect for relaxation or entertainment purposes.
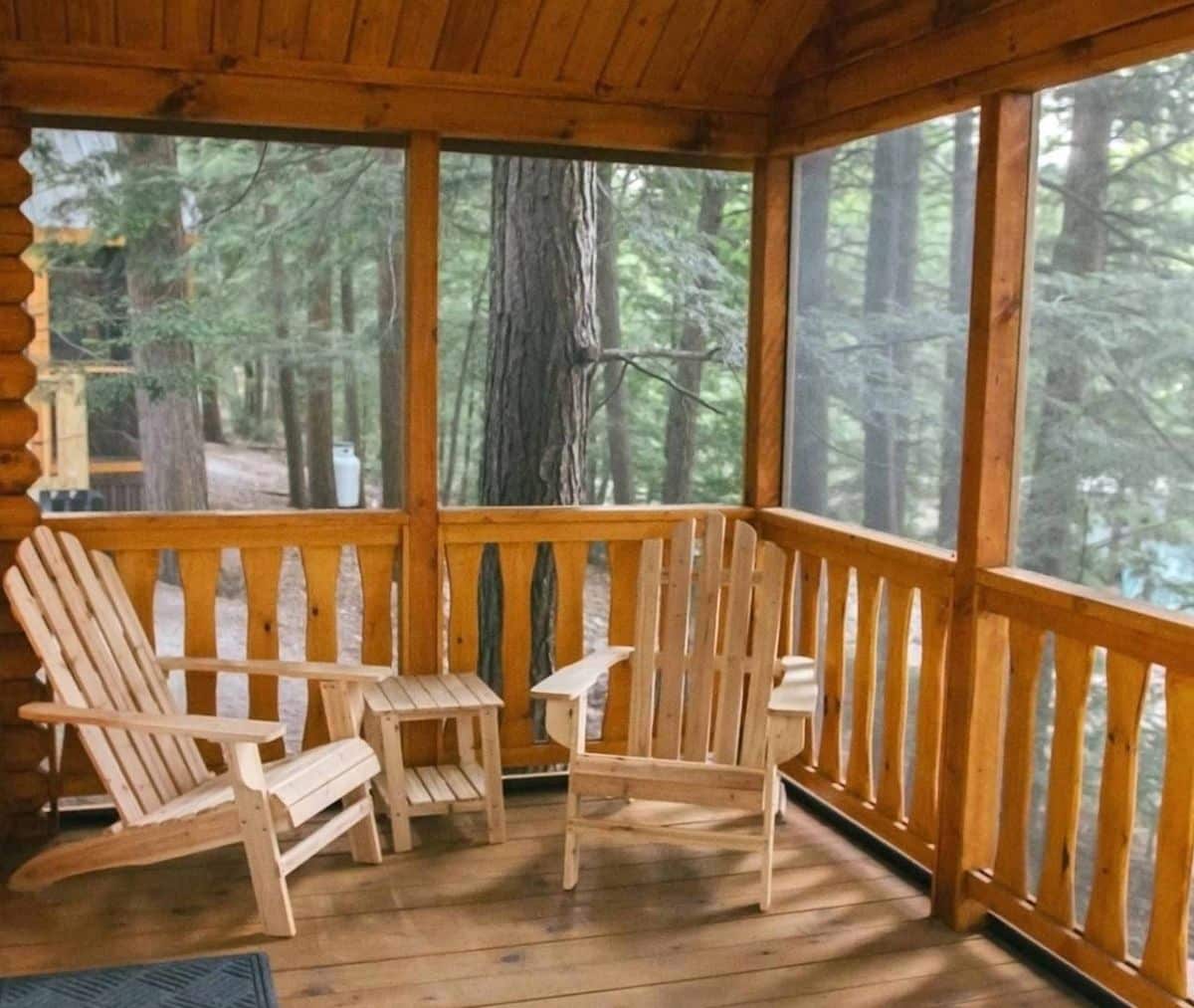
The Living Room: Cozy Retreat
The living room of an Ozark mountain cabin is at its core; boasting a fireplace to add warmth while acting as a focal point, this space is well utilized with built-in bunk beds that can be removed to expand or contract the living area, futon sofa or chairs across from kitchen providing extra seating or sleeping options, large windows offering breathtaking views, plus bunk beds that can be removed to expand or contract it depending on needs and desires of individual users.
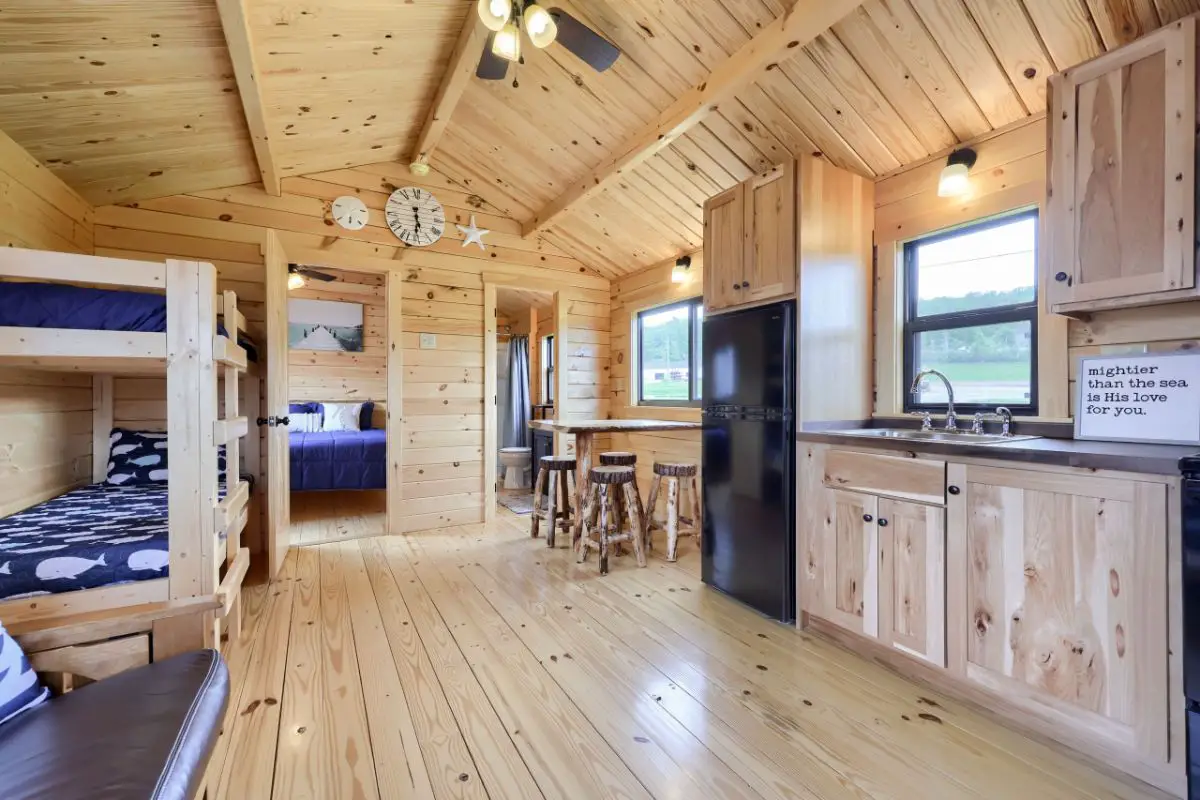
Kitchen: A Culinary Corner
Even though its size may be small, this kitchen features all of the essentials: refrigerator, stovetop, microwave and built-in cabinets are included as essential amenities. A butcher block countertop adds rustic charm, complementing natural wood walls, floors and ceiling. A small dining table allows users to take in views through windows as they dine.
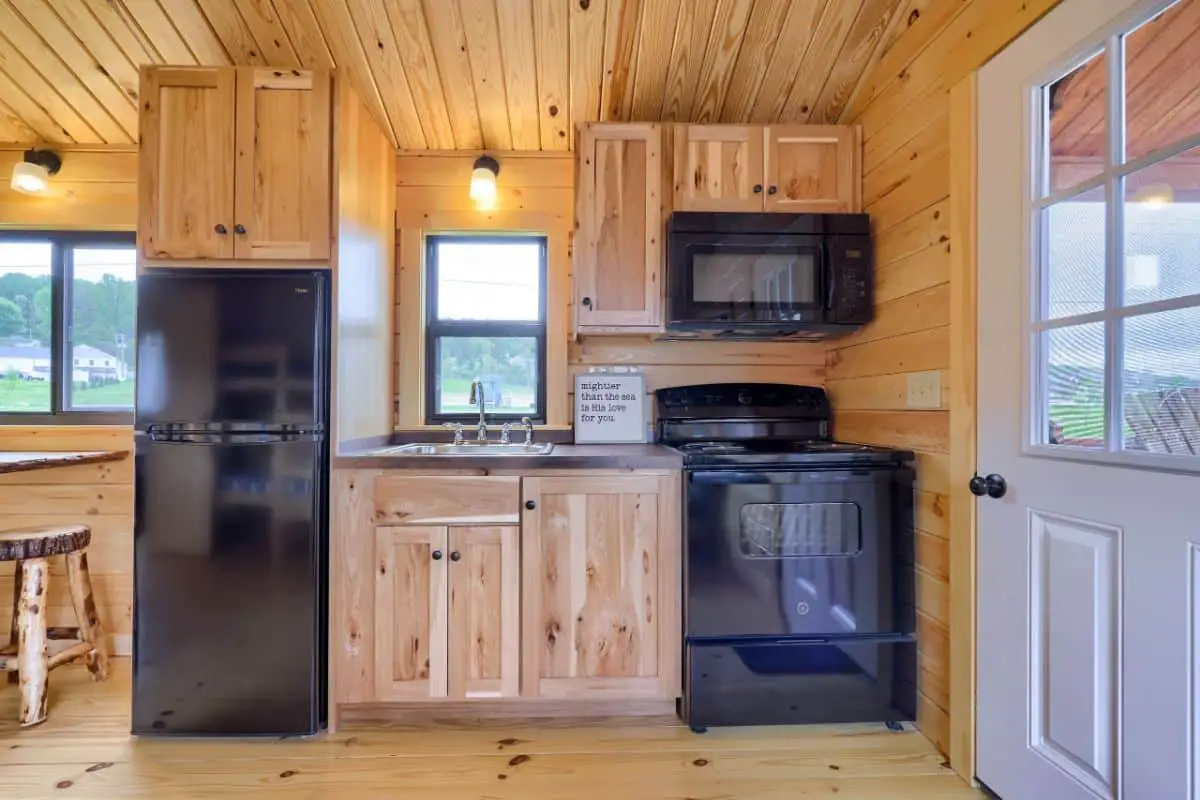
Bedroom: Your Very Own Private Sanctuary
At the back of your home is a private bedroom designed for restful restful retreat from all that goes on in your house. While not large, this cozy yet relaxing retreat features storage space to hold all your personal effects. A ceiling fan adds luxury by maintaining an ideal temperature all year long while when rest comes, its queen-sized bed provides cozy comfort for a good night’s rest.
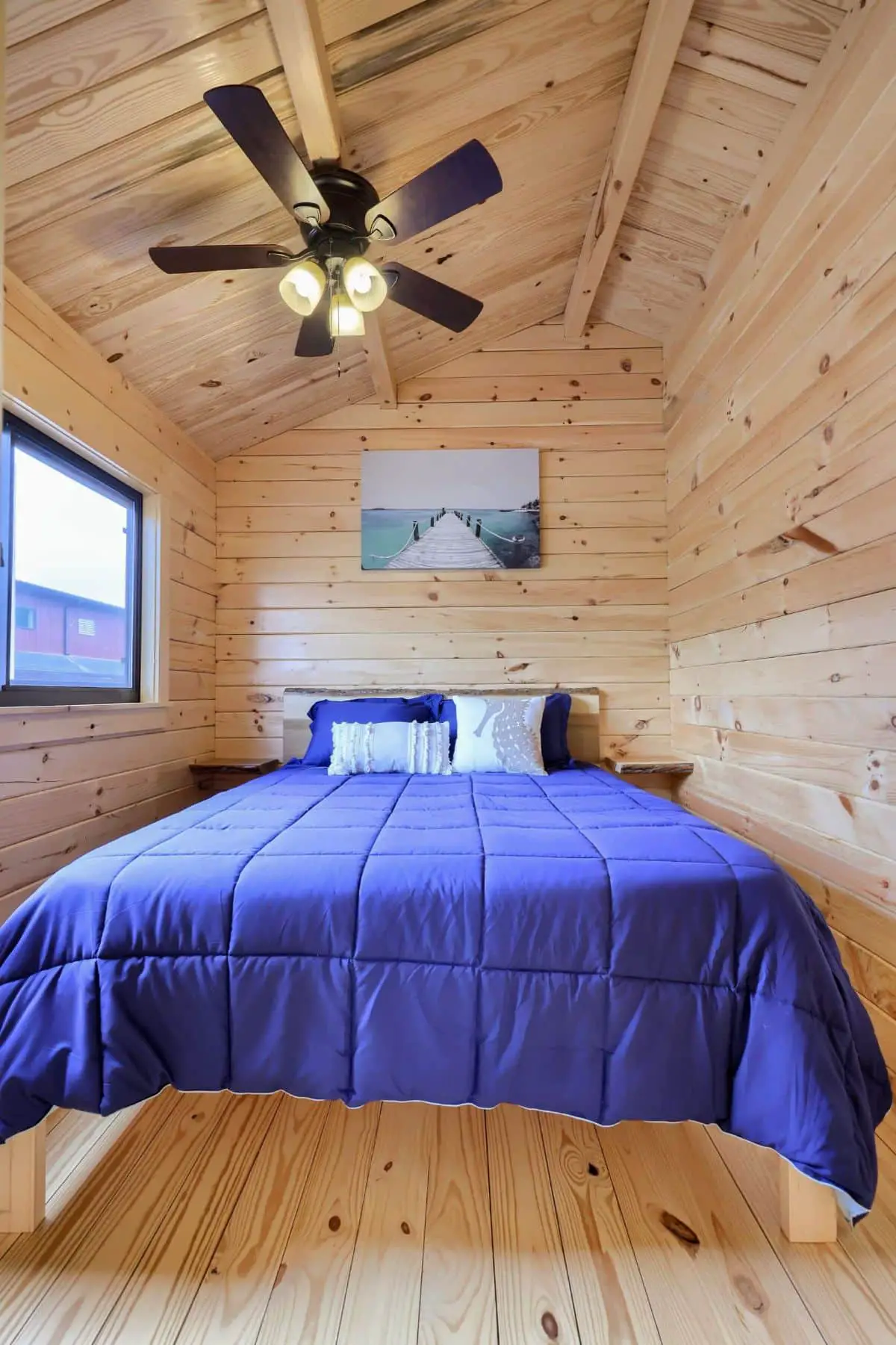
Bathroom: Small Yet Functional
Though compact, our bathroom boasts all of the essentials – such as sink, toilet, shower and medicine cabinet. Though it might not provide a spa-like experience, its functionality for everyday use makes this space pleasant to be in. Stone accents and natural wood elements continue throughout to maintain an overall cohesive aesthetic throughout our home.
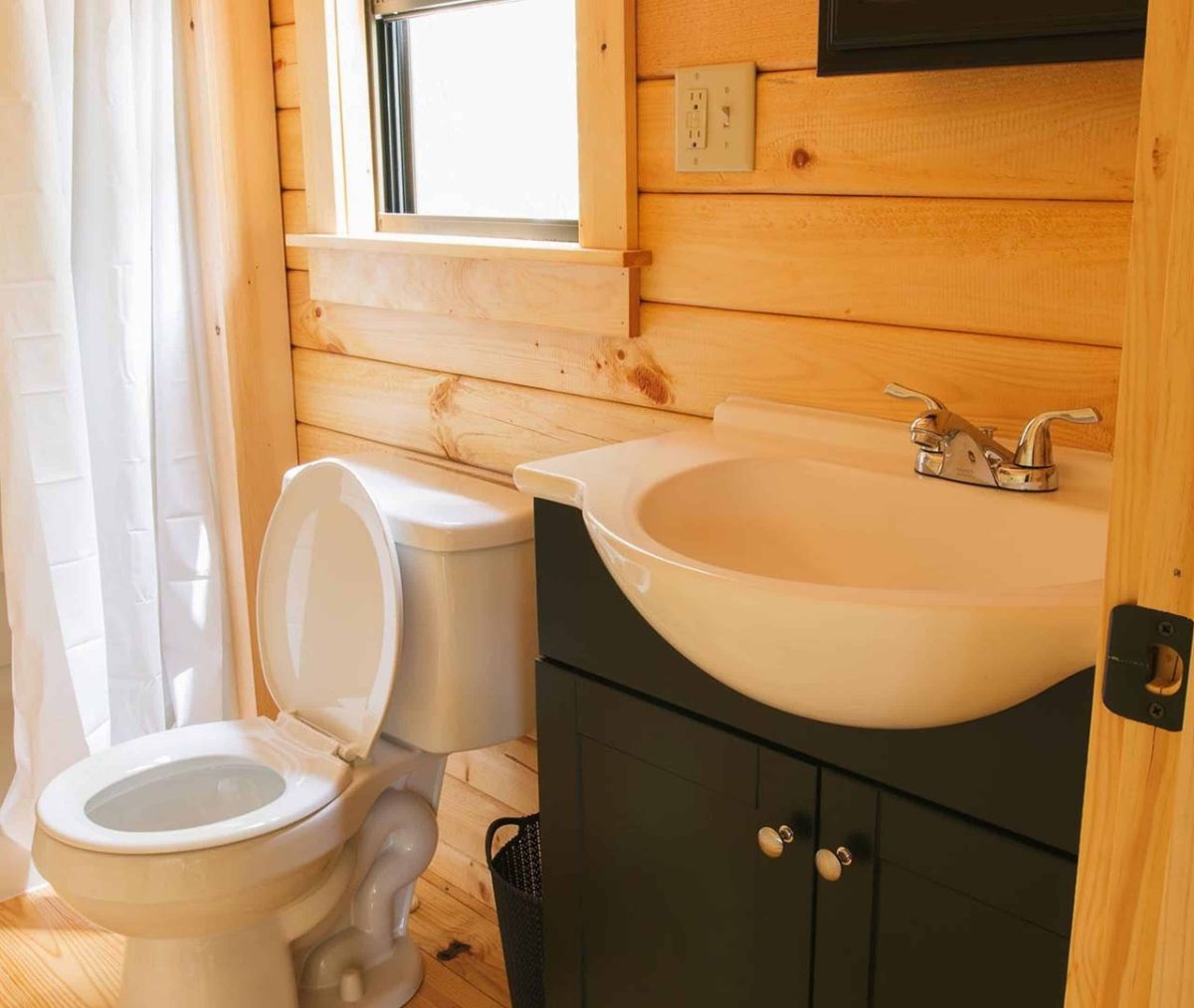
Loft Space: An Innovative Addition
In addition to its main living spaces, the Ozark offers the flexibility of an optional loft space above both bedroom and bathroom for use as additional sleeping area, reading nook or storage depending on individual requirements.
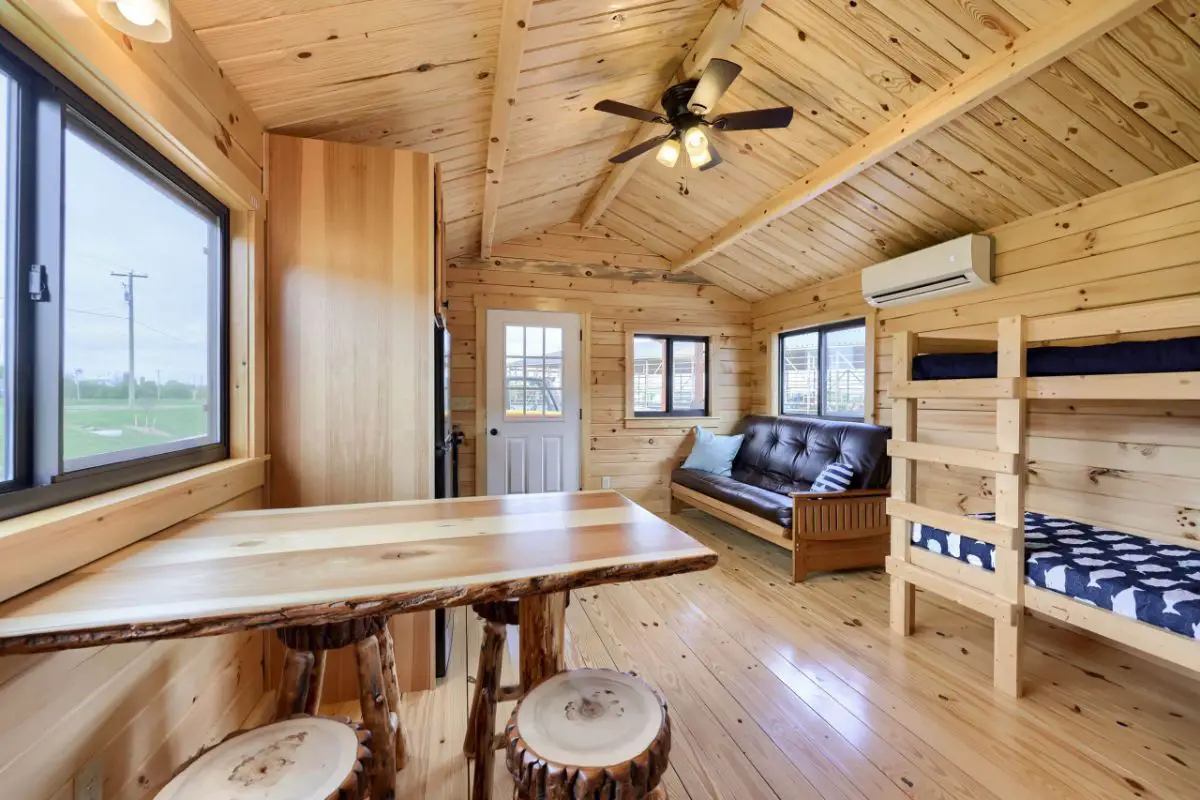
Ozark is an elegant combination of both tiny house and log cabin architecture, featuring thoughtful design, comprehensive equipment, and scenic surroundings, which make it the ideal solution for anyone searching for compact yet comfortable living accommodations.
More information – lancasterlogcabins.com
