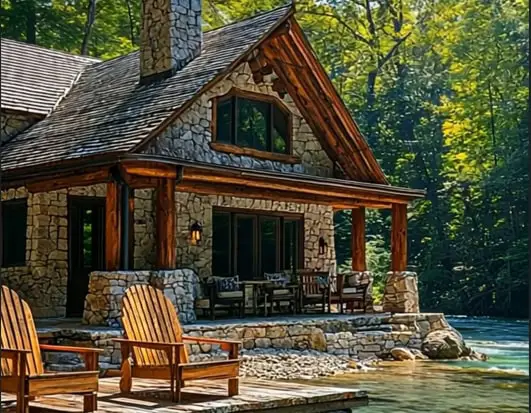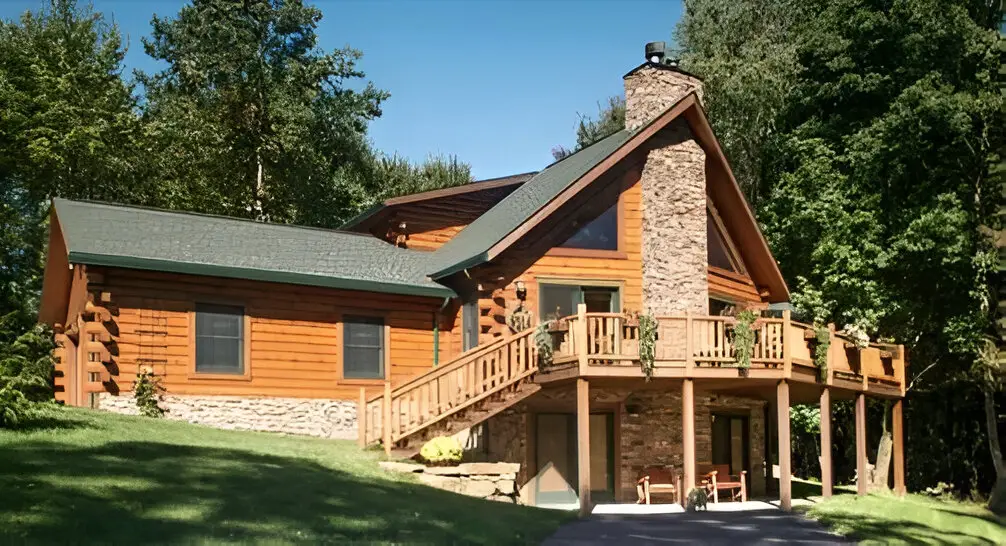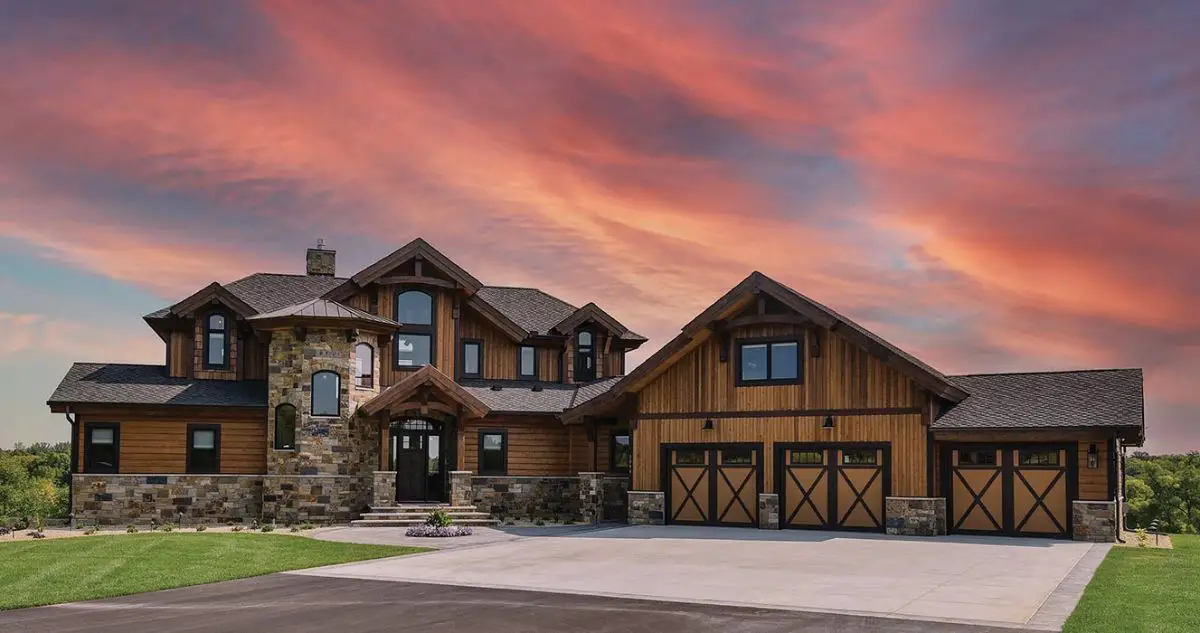Oakland Log Cabin stands out in a home landscape full of log cabin homes by boasting its exceptional combination of rustic charm and contemporary elegance. Tucked into Appalachian hills, this exquisite dwelling provides the ideal retreat for those desirous of experiencing natural splendor while enjoying modern conveniences – let us discover its distinctive features that make the Oakland Log Cabin so charming.
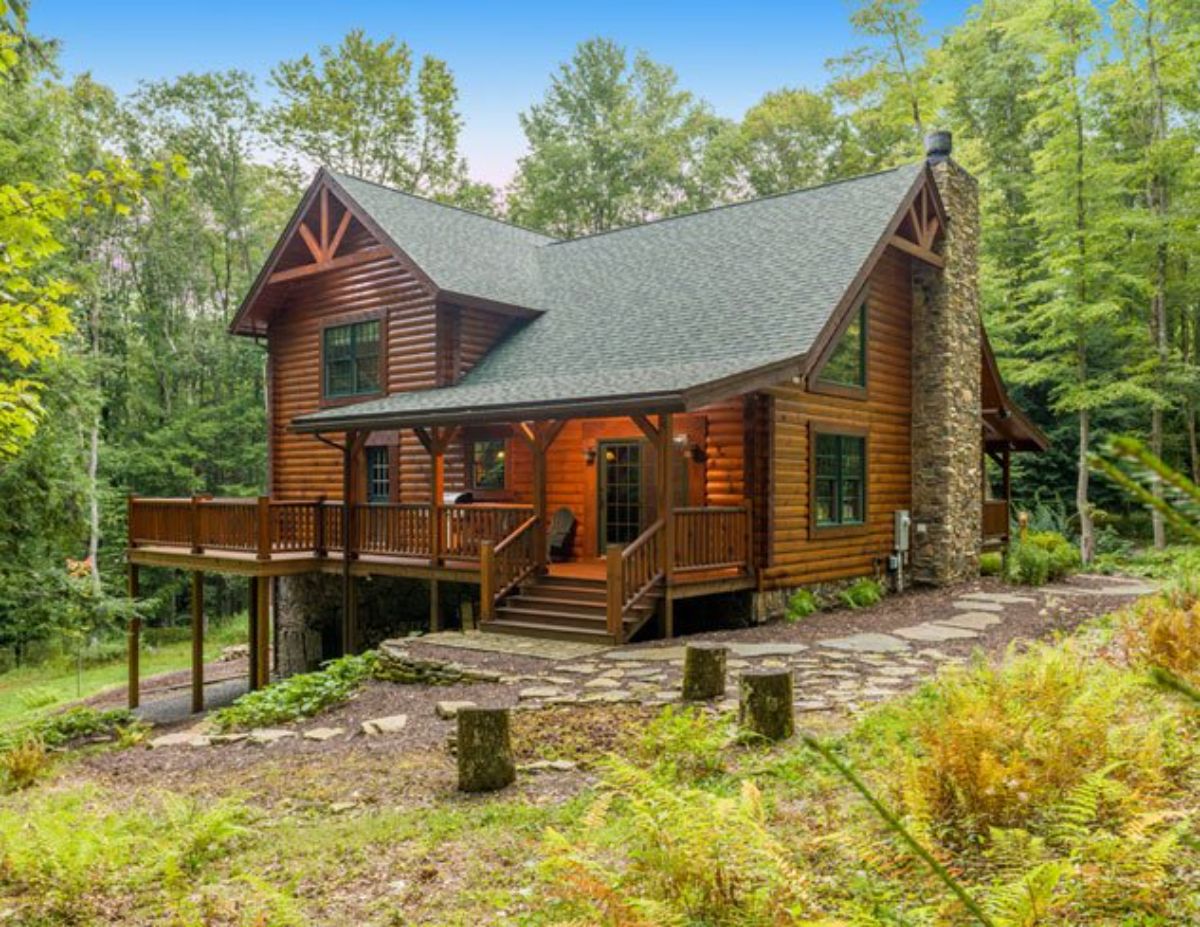
Log Cabin Size
- 3,223 square feet total
- 1,307 square feet main floor
- 609 square feeet second floor
- 1,307 square feet basement
Rustic Elegance on Display Exteriorly
Oakland Log Cabin’s exterior offers an unforgettable visual treat, boasting an eye-catching combination of traditional log cabin style and architectural sophistication. Built on a hill, its multi-level layout blends in harmoniously with its natural environment.
On the main floor, there is an expansive open deck running along both the front and side of the home, shaded by an arched covered roof over the great room wall that protects it from weather elements. An enclosed porch off of the kitchen area adds extra comfort and convenience for family life.
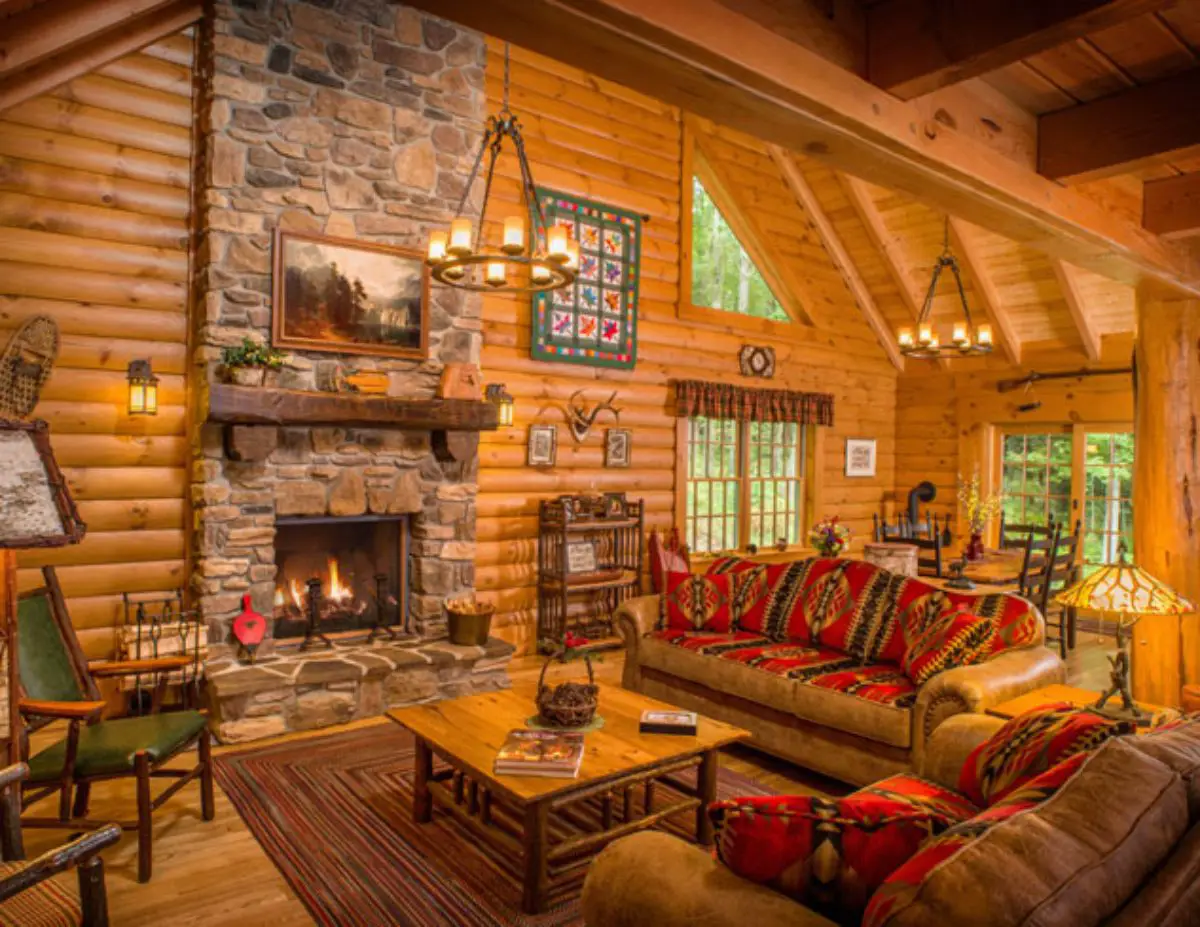
Natural wood and stone elements adorning its exterior create a warm and welcoming appeal, with solid log walls providing unique variations of color and texture created solely by nature. A steeply pitched roofline adds character while providing practical advantages, like efficient water runoff. Overall, Oakland Log Cabin stands out as truly captivating!
Create an Inviting Great Room With Timeless Charm
As soon as you step inside Oakland Cabin, its inviting atmosphere welcomes you. At its core lies an open and airy great room filled with natural lighting provided by its large windows offering panoramic views of its natural environment.
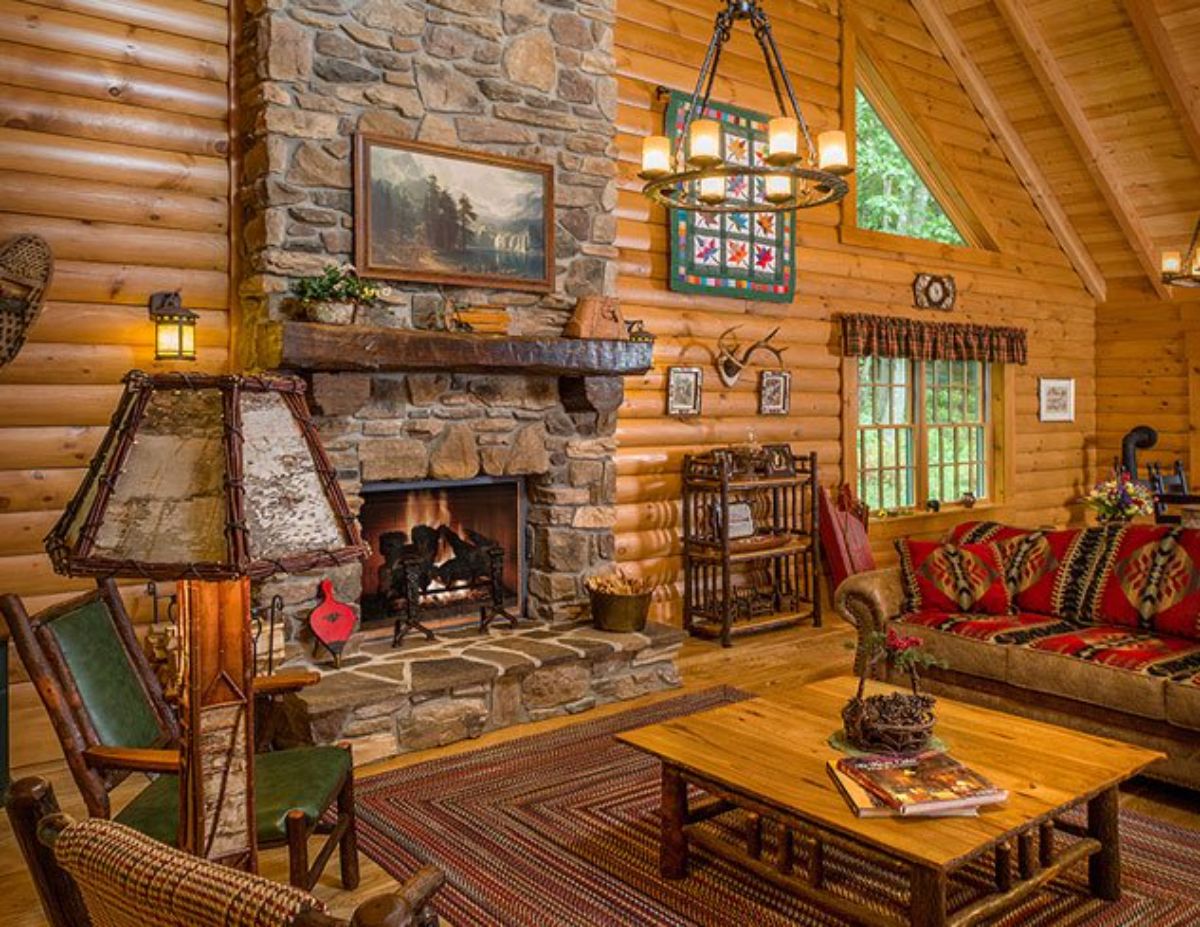
A centrally placed fireplace acts as an effective divider while adding cozy warmth. The great room opens onto an upper loft space creating a sense of spaciousness within this cabin.
Gourmet Kitchen for Culinary Enthusiasts
The kitchen in Oakland Log Cabin is every chef’s dream! Equipped with top-of-the-line appliances and ample counter space, it will meet all your culinary needs perfectly. Additionally, with open layout and high ceilings there’s ample room to entertain while cooking up meals!
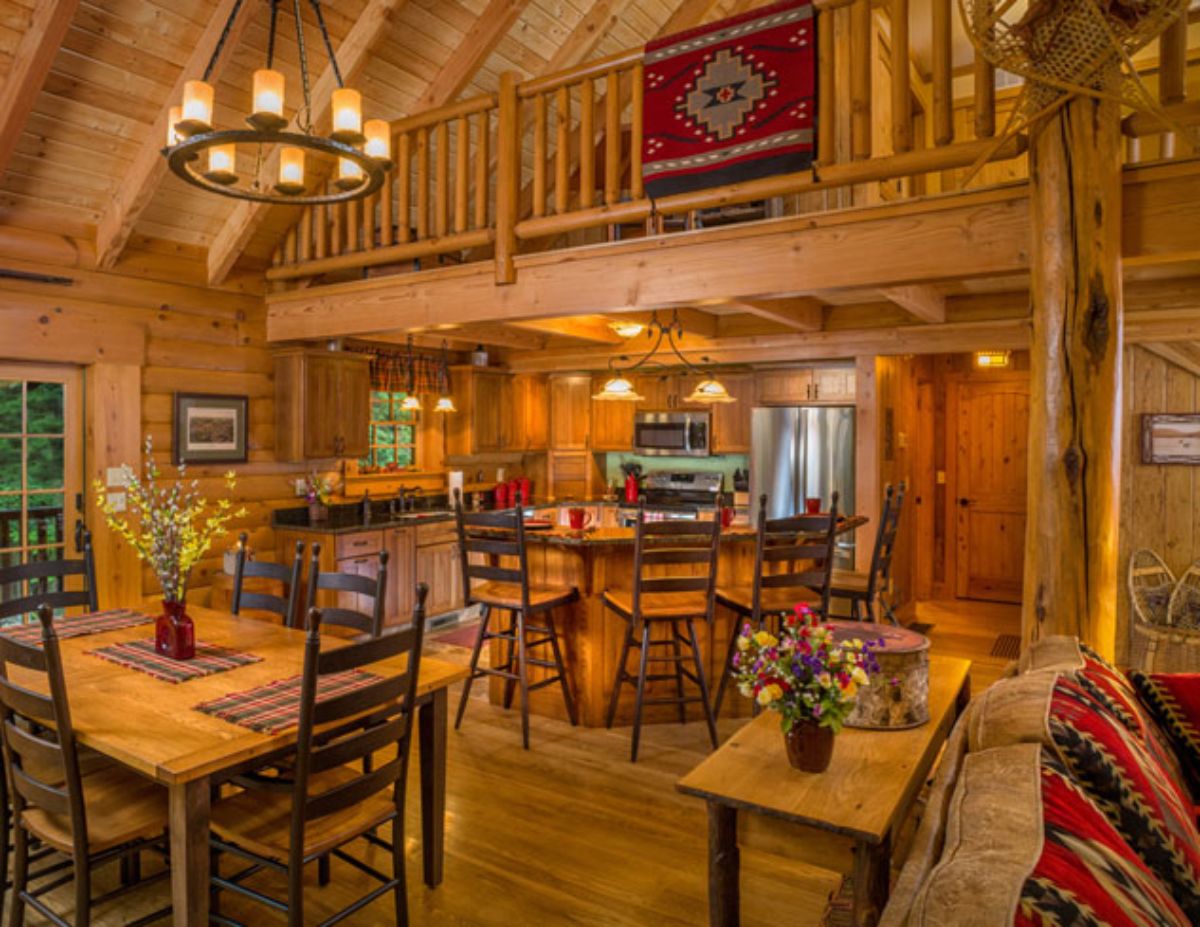
Kitchen Designs That Integrate Functional and Style
Adjacent to the great room lies an open kitchen separated by an exquisitely-carved archway which adds charm. With U-shaped cabinetry complemented by stunning woodwork and dark countertops, the U-shaped design of this U-shaped kitchen creates an inviting environment perfect for home cooking and creating delicious home meals.
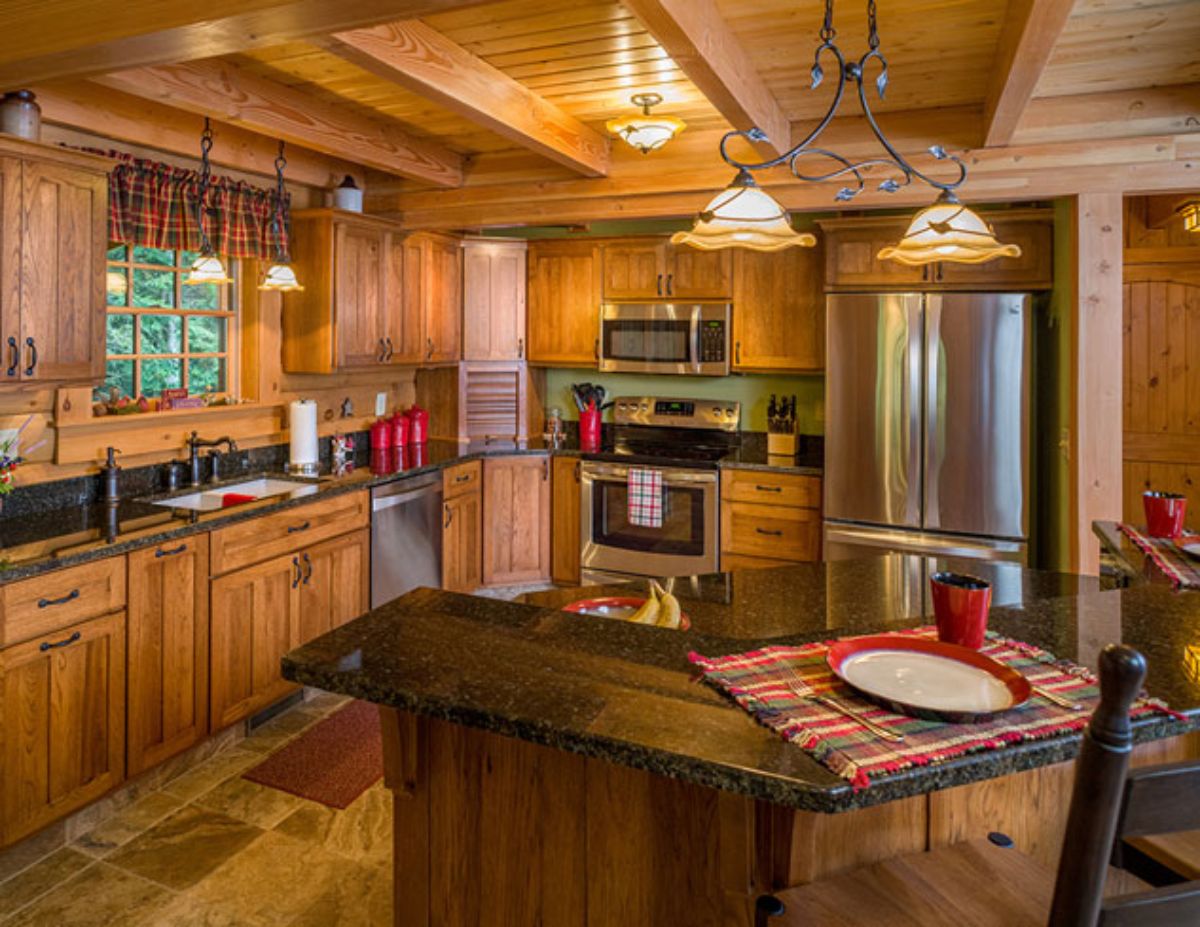
Kitchen is connected to a spacious screened porch area at the rear of their home for maximum enjoyment of outdoor ambiance while cooking food, featuring another fireplace for comfort in any season of the year.
Bedrooms Exuding Rustic Comfort
The Oakland Cabin provides various living spaces designed to suit different needs. On the main level is a spacious bedroom featuring its own door leading out onto decks and balcony areas; and up top on another cozy bedroom complete with beautiful wooden bed frames which complement walls and ceilings in both levels of living.
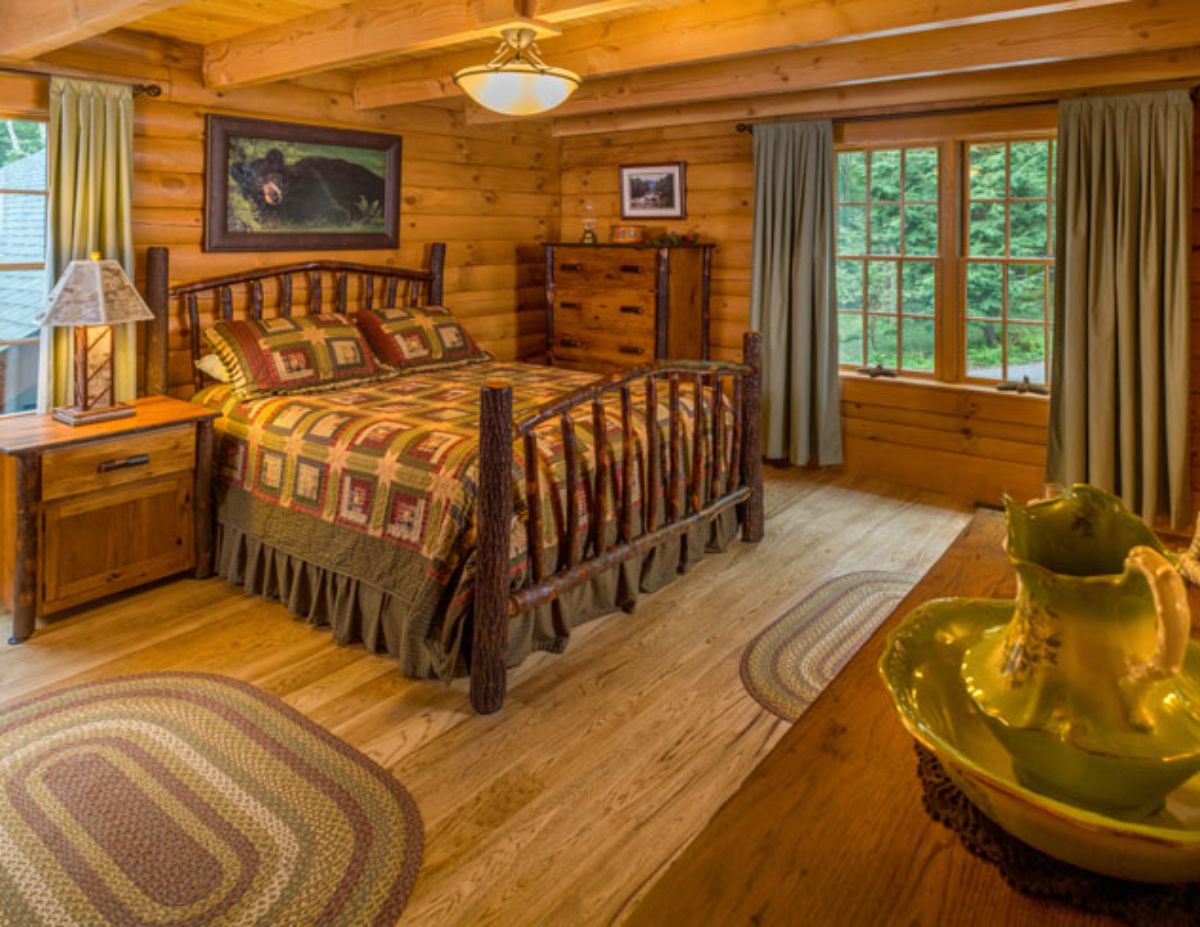
Another feature of the upper level is its large bedroom, which can house two beds and a desk and can double up as home office/guest space. Furthermore, children/guests have use of two log bunk beds as well as seating space if required.
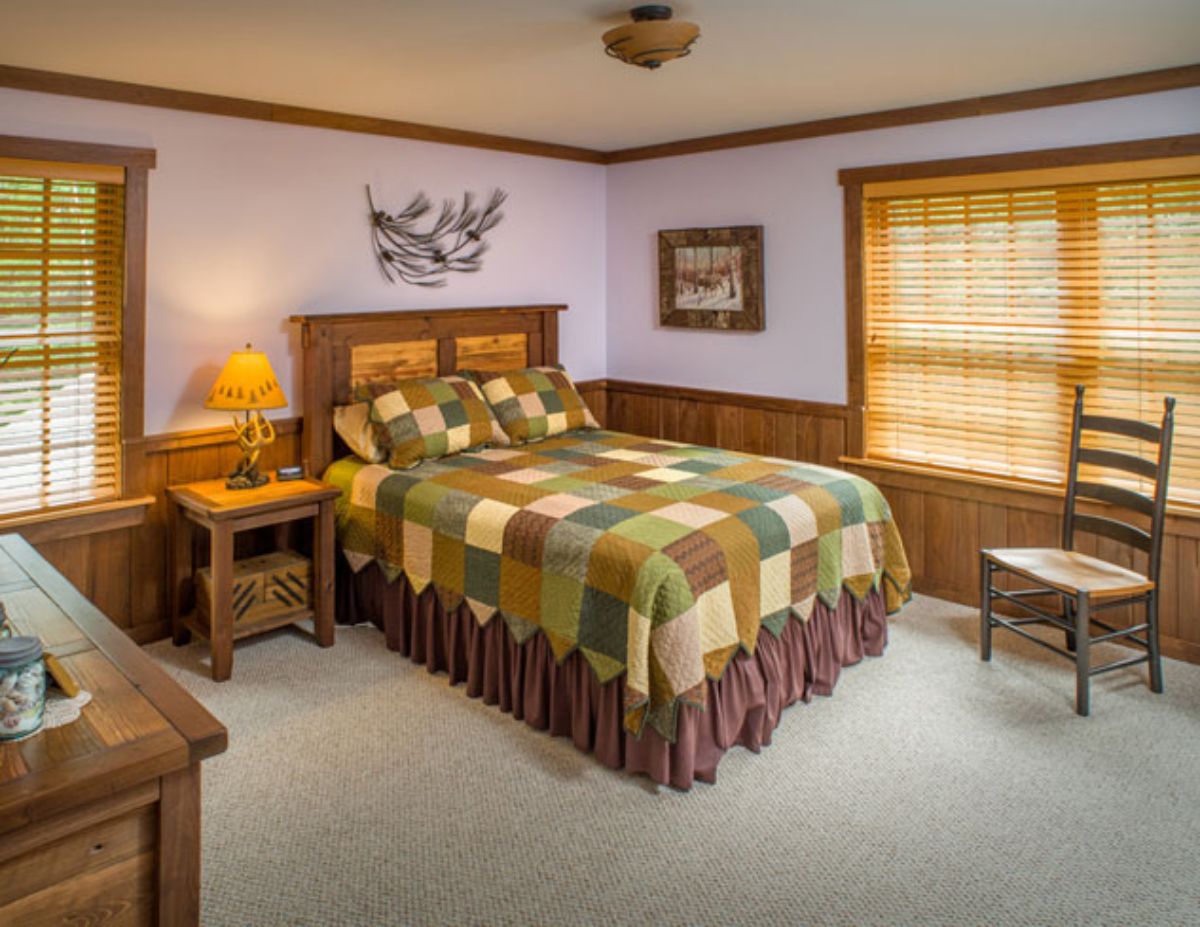
Modern Master Suite with Luxury Features
The Oakland Cabin master bathroom is an expansive, luxurious space featuring granite countertops, light wood cabinets, and custom wood medicine cabinets that add rustic charm.
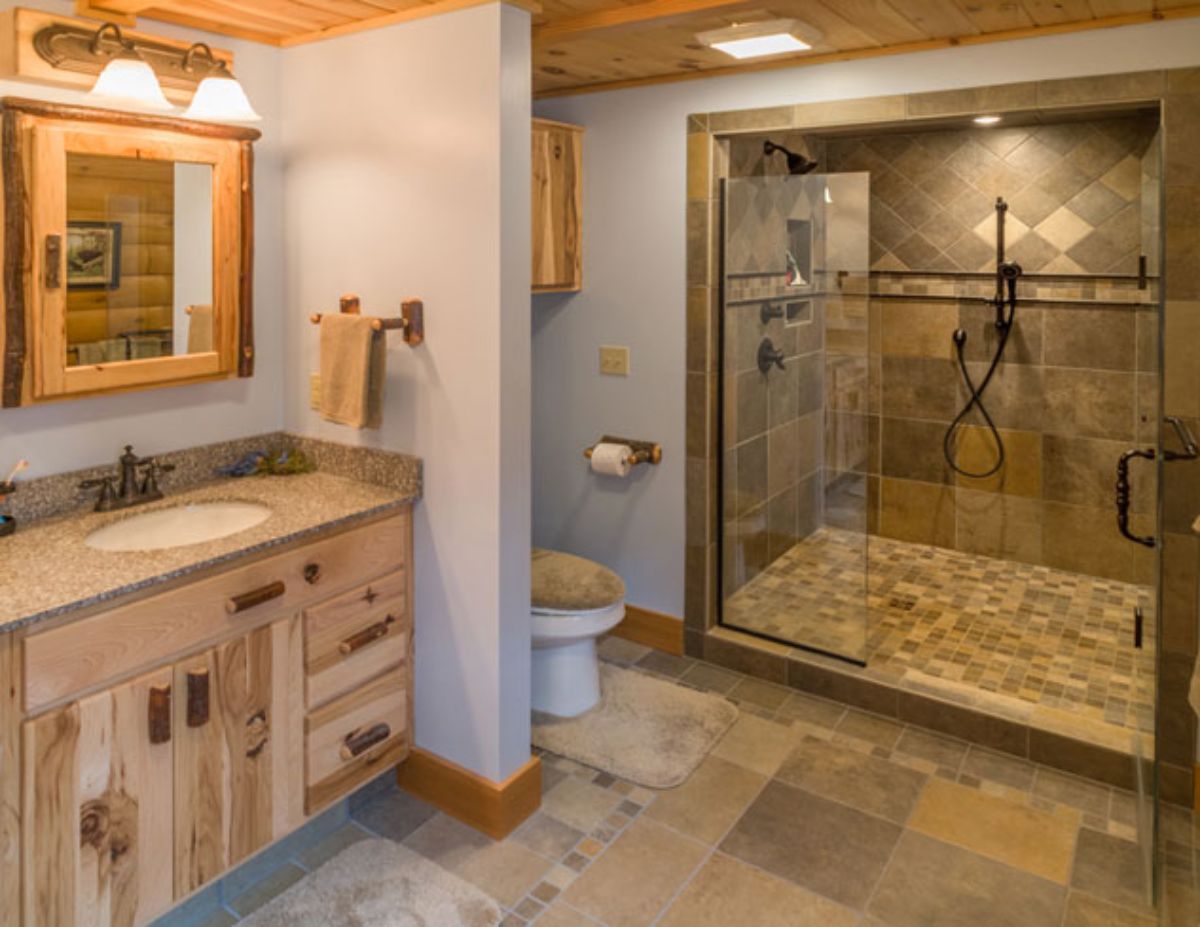
At the heart of every master suite is an extra-large two-person modern shower equipped with glass doors – this offers spa-like luxury right from home! Simply breathtaking.
Oakland Log Cabin is an exceptional blend of rustic charm and contemporary comforts, featuring its distinct design and features to offer not just aesthetic pleasure but also incredible functionality. Perfect as either an idyllic retreat or permanent residence, its lifestyle offerings simply cannot be denied!
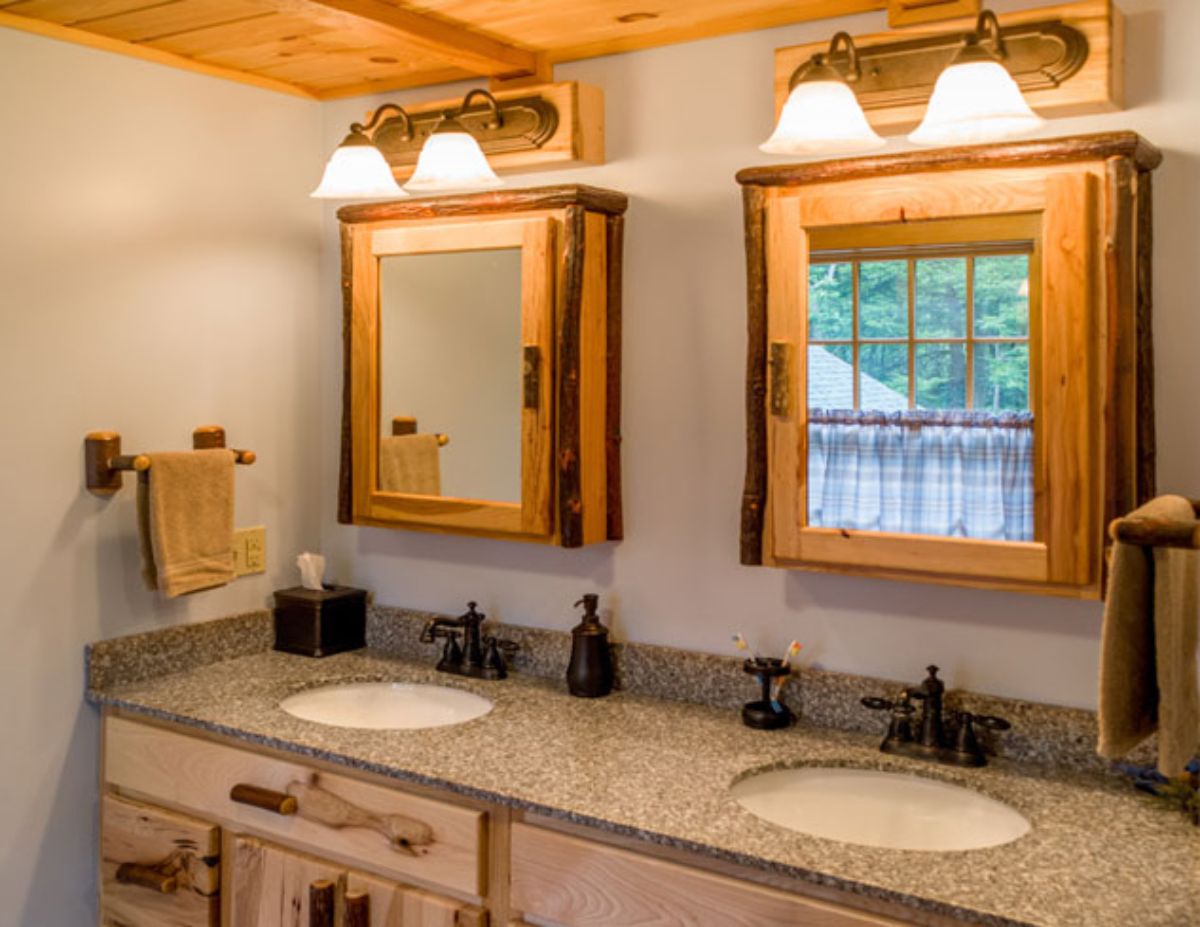
More information at – applog.com
