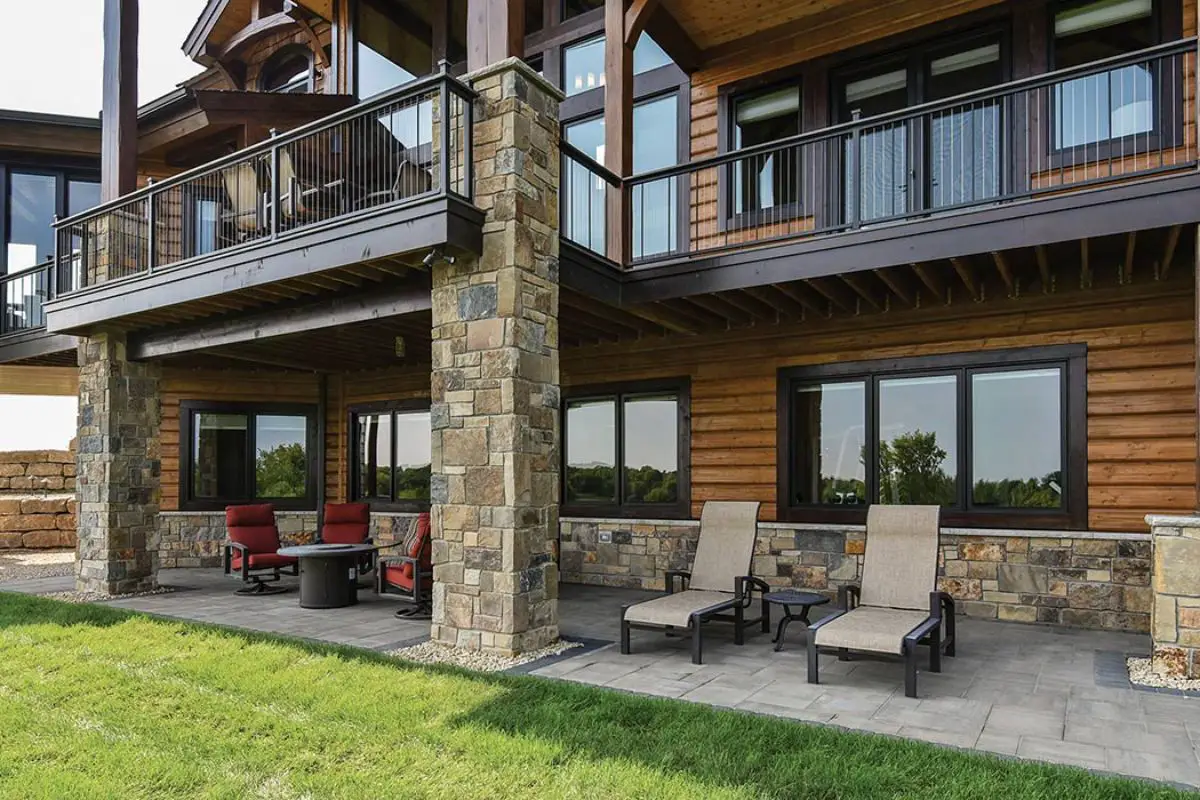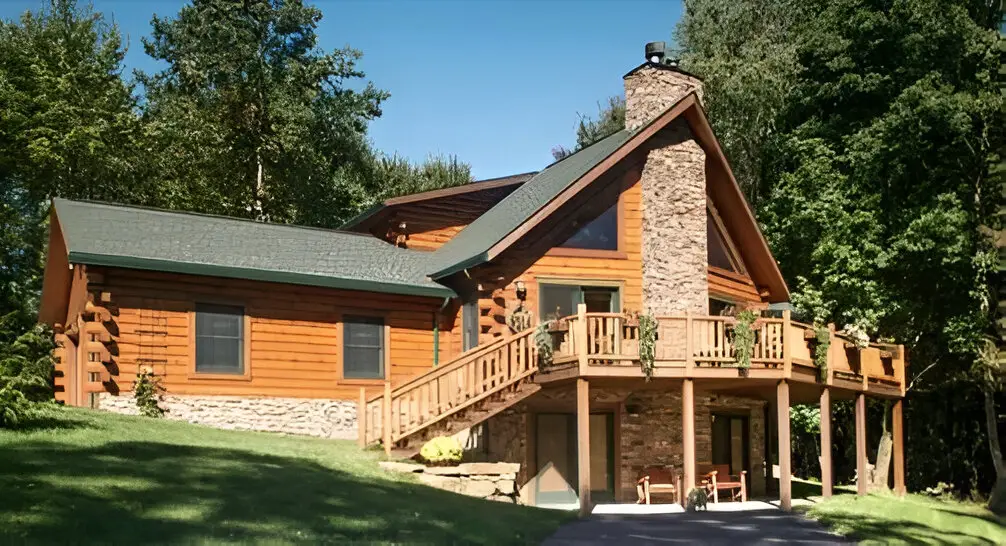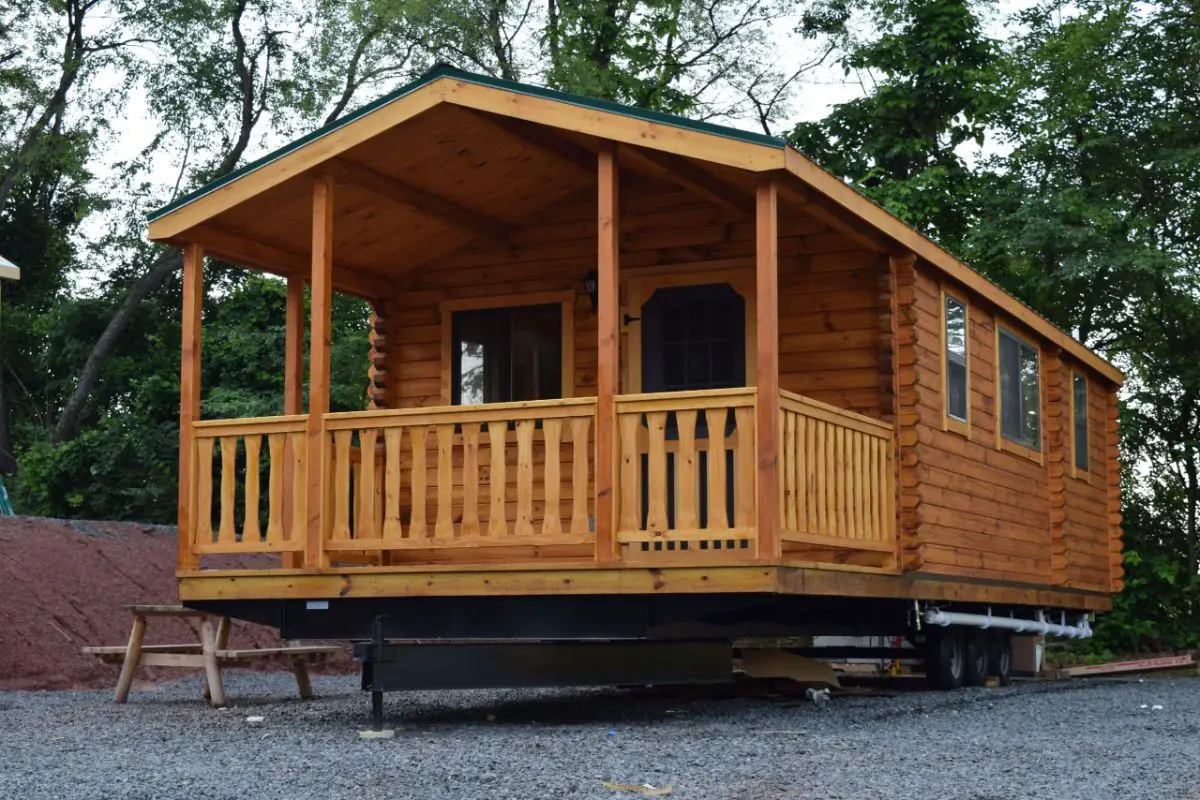Imagine living in the perfect balance of luxury, comfort and nature – that is exactly what the Wright County Cabin in Minnesota provides – making this log cabin truly one of a kind – offering stunning architecture, luxurious amenities and breath-taking views, providing an exceptional living experience – making this ideal for romantic getaways, family trips or adventures with friends alike!
Log Cabin Size
- 4,674 square feet
Exterior Design: Combination of Luxury and Nature
Wright County Cabin stands as an exquisite architectural achievement. Boasting three expansive levels, each level provides ample outdoor entertainment spaces. On the main level patio are both covered and open areas suitable for sunbathing or dining; an upper-level deck that connects directly with living rooms offers space to host picnics in beautiful settings or simply take in its stunning surroundings.
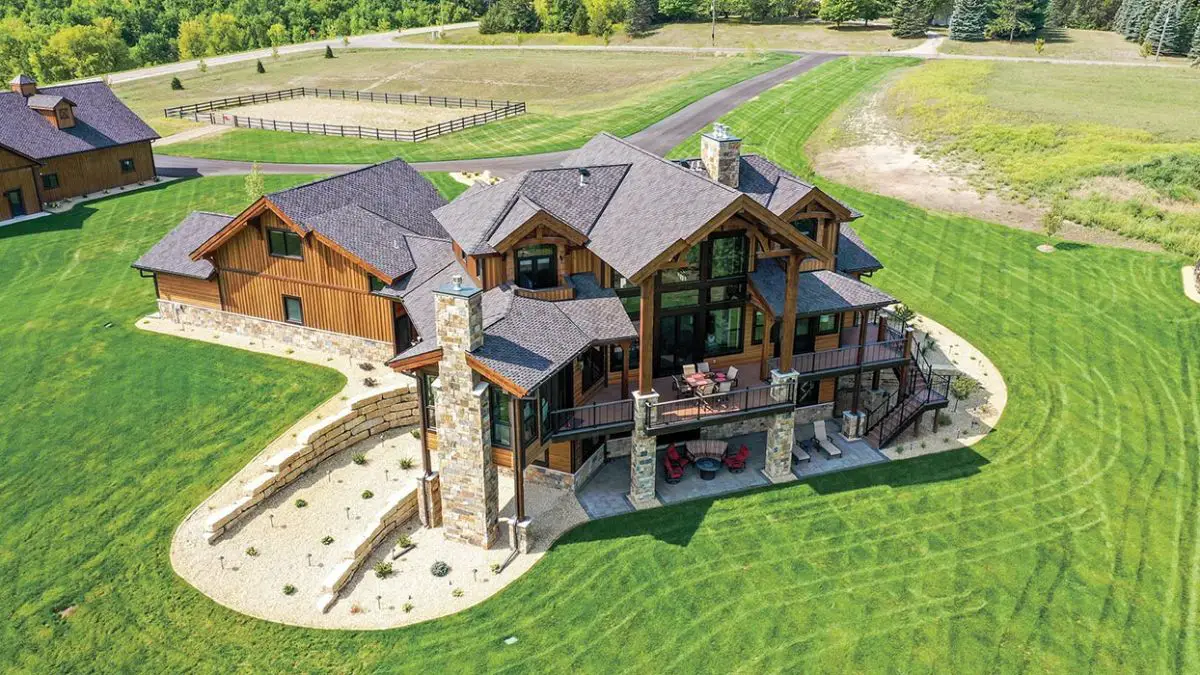
A cabin features exquisite woodwork arches and awnings with rustic stone columns to adorn its entry door – this combination not only adds aesthetic beauty but also fosters an inviting ambience.
Interior Layout Design of Luxurious Living Spaces
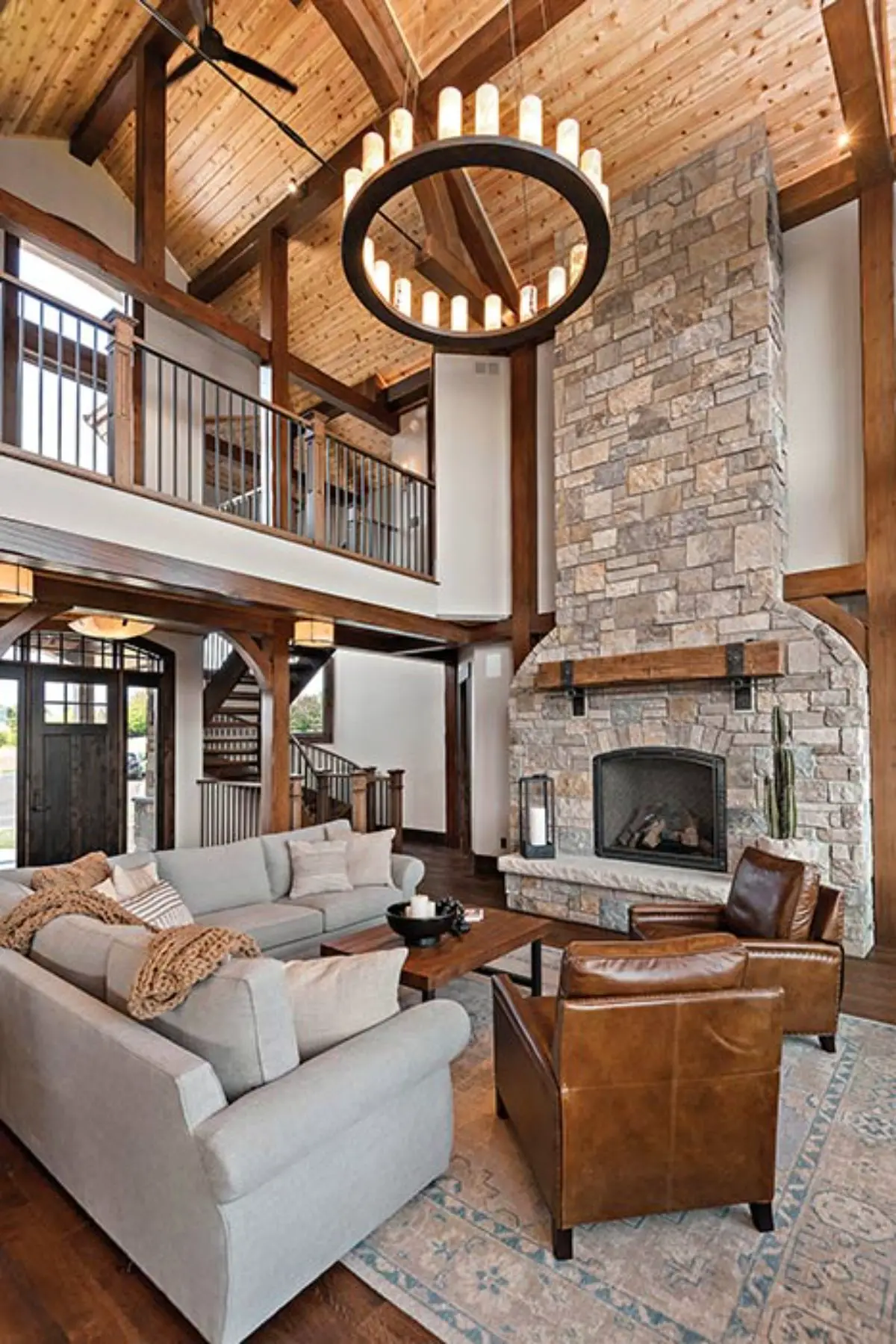
As soon as you step inside a cabin, you’ll discover an open floor plan which easily links all living spaces together. Beautiful corner stairs lead up to each level of the home for added character in its layout.
Living rooms are designed for maximum comfort and feature breathtaking views through tall windows, providing the ideal place for watching movies with family or relaxing alone. These spaces make an excellent backdrop.
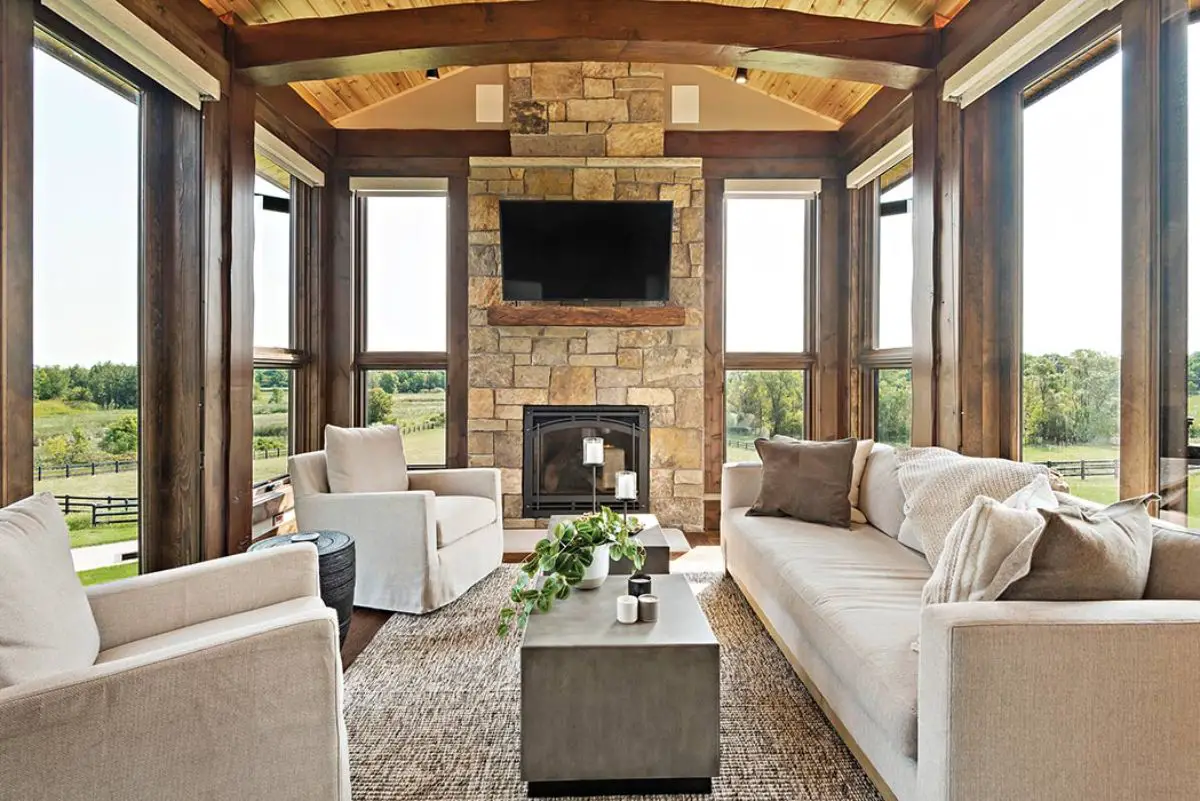
A cozy corner features sofas arranged around a fireplace – ideal for intimate gatherings or quiet evenings.
Kitchen Delight: Culinary Delight
This kitchen combines style and functionality. Featuring an island bar equipped with distressed wood and granite countertop, stainless steel appliances, and dark wood cabinets galore. A separate pantry featuring an impressive corner wine fridge elevates this culinary masterpiece further.
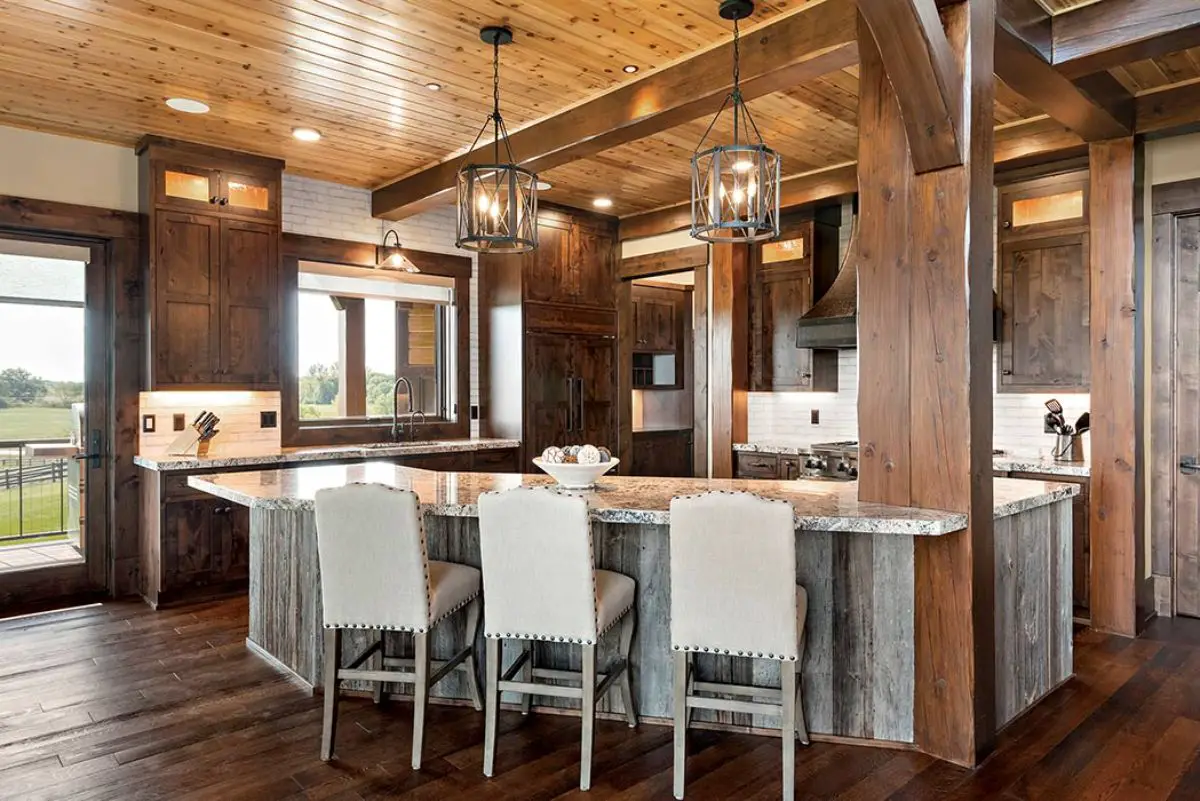
The dining area is conveniently situated adjacent to the kitchen, featuring large windows that offer breathtaking panoramic views of nature – an ideal space for sharing meals with loved ones while taking in its beauty all around you.
Dining Area: Perfect for Family Meals
The dining area, situated between the kitchen and sunroom, features a round table paired with comfortable upholstered chairs – ideal for enjoying family meals together or hosting intimate gatherings. Large windows in the sunroom offer ample natural lighting that create a welcoming ambience in this cozy setup.
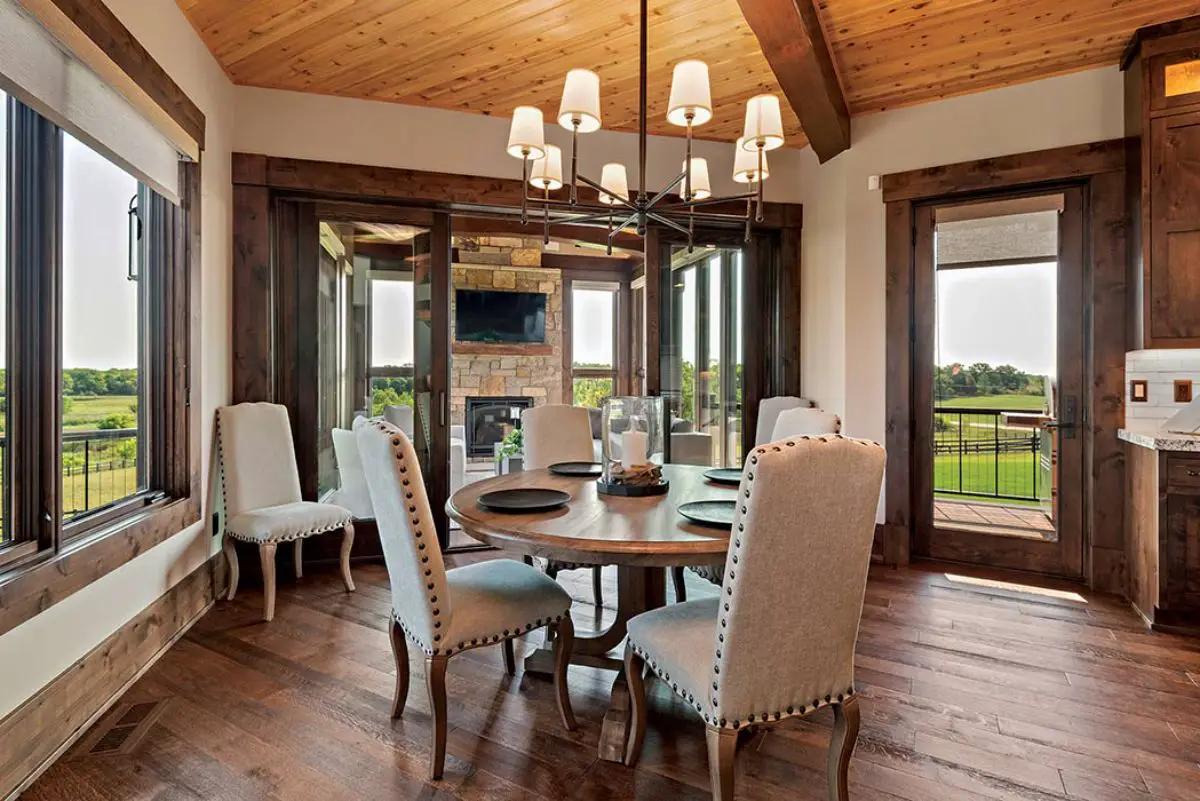
Bedrooms: Your Own Sanctuary
The cabin boasts several luxurious bedrooms, each offering breathtaking views of its property. The master bedroom stands out as particularly stunning; featuring both a fireplace and private balcony on either side for optimal relaxation.
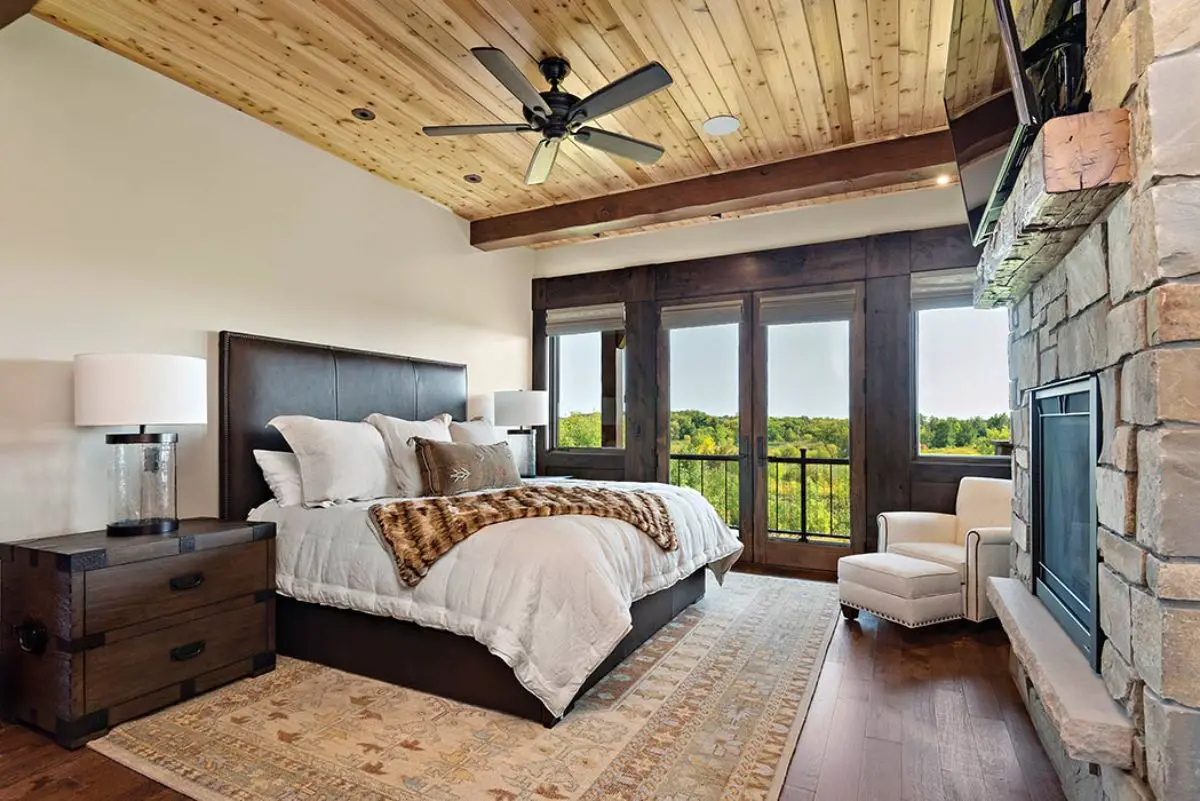
The master bathroom resembles an exclusive spa, featuring an exquisite tile shower and plenty of dark wood cabinets. All four bedrooms offer equally lavish accommodations; many even boast private balconies overlooking the property.
Expanding Your Luxury Spaces: Opening New Doors of Opportunity
The Wright County Cabin also features an elegant basement suite complete with kitchenette, pool table, living spaces and seating areas. Upstairs loft space serves as a reading nook or quiet place to unwind after an eventful day of hunting or hiking in Wright County.
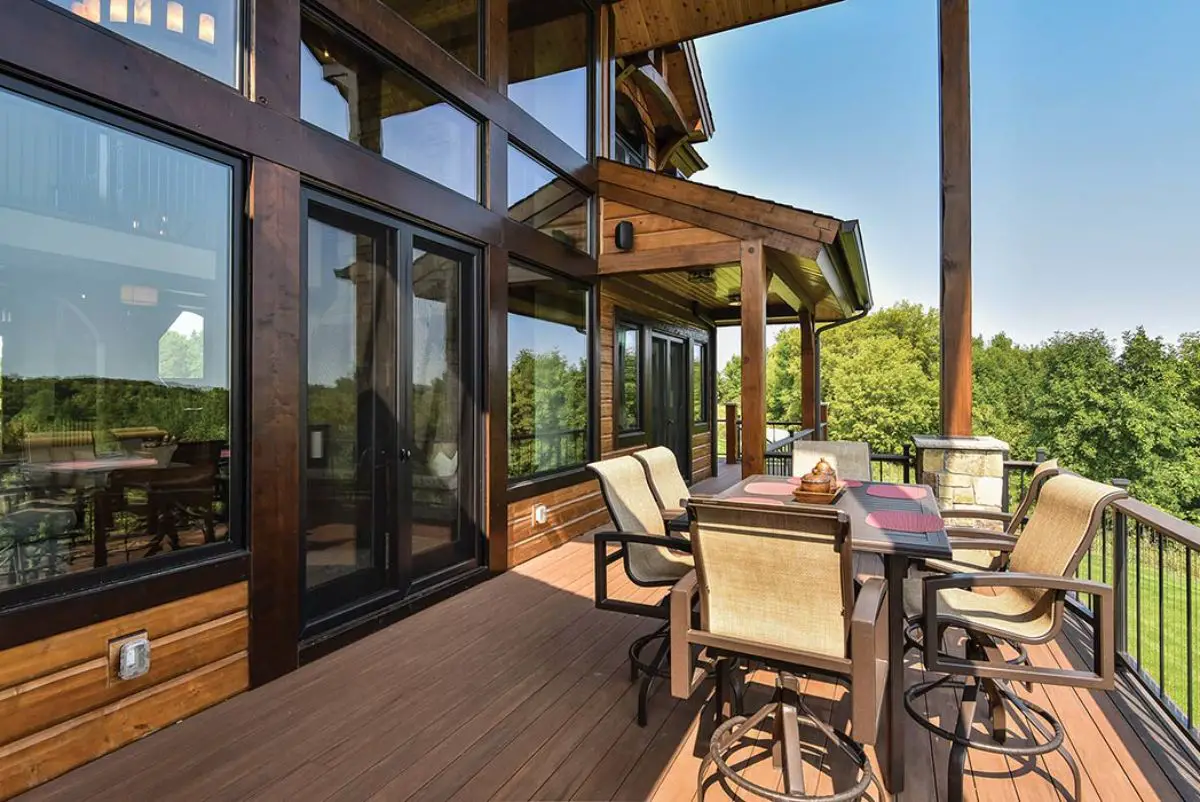
On the lowest level of this home is an easily accessible laundry space under the stairs and an inviting game room complete with pool table and comfortable seating – ideal for hosting family game night gatherings! Additionally, this basement suite also includes an inviting game area complete with cozy seating perfect for enjoying family game night fun.
Wright County Cabin offers the ideal combination of comfort, luxury, and nature in its thoughtful design and breathtaking setting. Perfect for anyone seeking peace and solitude – its prime location makes Wright County Cabin an excellent place for relaxation!
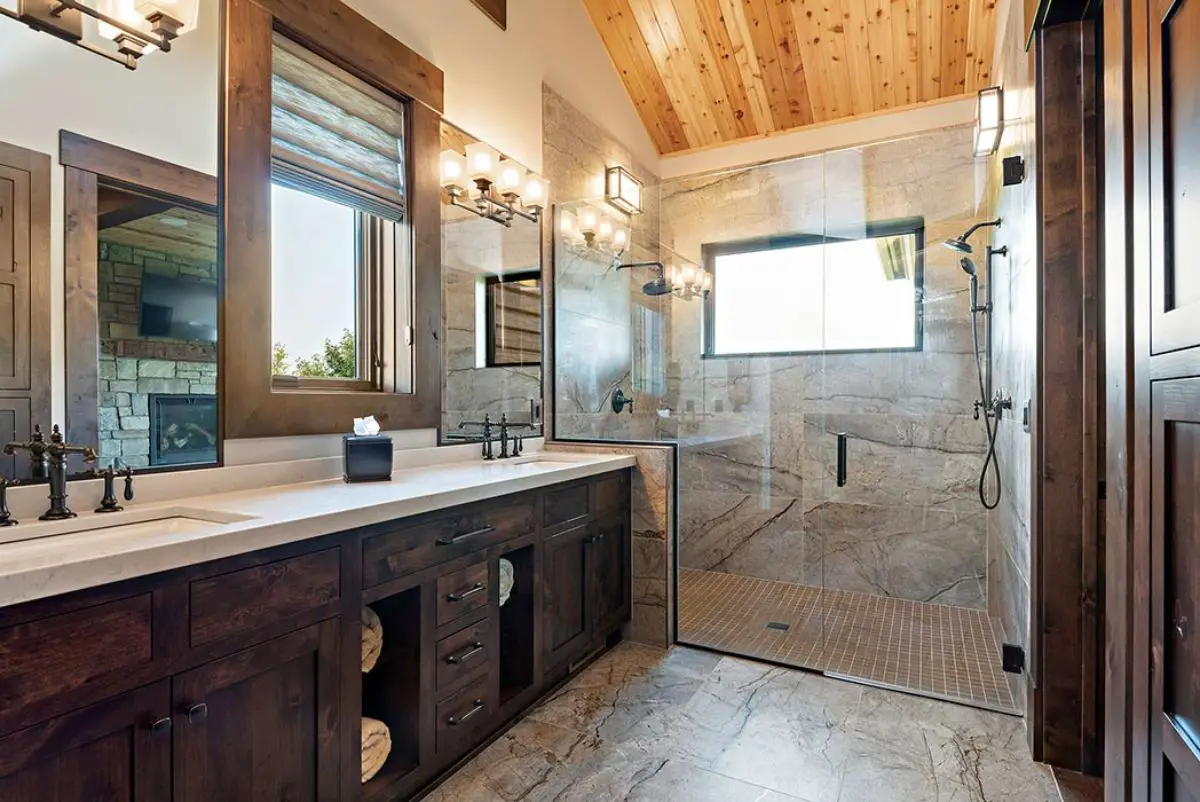
More information at – precisioncraft.com
